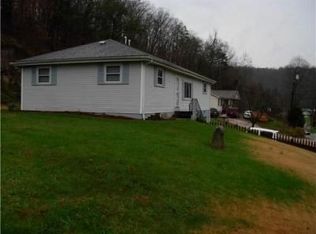Sold for $350,000
$350,000
375 Walters Run Rd, Ripley, WV 25271
4beds
2,330sqft
Farm, Single Family Residence
Built in ----
35 Acres Lot
$358,900 Zestimate®
$150/sqft
$2,504 Estimated rent
Home value
$358,900
Estimated sales range
Not available
$2,504/mo
Zestimate® history
Loading...
Owner options
Explore your selling options
What's special
Looking for your little "peace" this side of heaven? This lovely 30 acre farm sits just north of Ripley with mostly updated 1 1/2 story farmhouse with 2 primary bedroom suites (one on each floor) plus 2 additional bedrooms, 3.5 baths, beautiful oak hardwood floors, fireplace in living room, updated kitchen with island, central heat/air, cellar house, barn, corn crib & equipment shed; 2 car garage w/2 bedroom apartment, cellar, barn, equipment shed, corn crib plus two other sites with well/septics to add homes to rent or for other family housing! Pasture is fenced, some hayfields (18 round bales last year), small stream across front of property & plenty of garden space! There's much to love about this farm so don't delay. Call today to arrange your showing right away!
Zillow last checked: 8 hours ago
Listing updated: June 17, 2025 at 07:45pm
Listed by:
Cheryl A. Donohoe,
Cunningham Realty 304-372-5969
Bought with:
Brenda Mobley, 210301356
Cunningham Realty
Source: KVBR,MLS#: 278007 Originating MLS: Kanawha Valley Board of REALTORS
Originating MLS: Kanawha Valley Board of REALTORS
Facts & features
Interior
Bedrooms & bathrooms
- Bedrooms: 4
- Bathrooms: 4
- Full bathrooms: 3
- 1/2 bathrooms: 1
Primary bedroom
- Description: Primary Bedroom
- Level: Other
- Dimensions: 11.6x15.6
Bedroom 2
- Description: Bedroom 2
- Level: Main
- Dimensions: 13x11.8
Bedroom 3
- Description: Bedroom 3
- Level: Main
- Dimensions: 14x11.3
Bedroom 4
- Description: Bedroom 4
- Level: Upper
- Dimensions: 15.8x16.4
Dining room
- Description: Dining Room
- Level: Main
- Dimensions: 15.2x11.4
Kitchen
- Description: Kitchen
- Level: Main
- Dimensions: 13.4x11.4
Living room
- Description: Living Room
- Level: Main
- Dimensions: 23.8x15.5
Utility room
- Description: Utility Room
- Level: Main
- Dimensions: 8.10x11.5
Heating
- Forced Air, Gas
Cooling
- Central Air
Appliances
- Included: Dishwasher, Electric Range, Microwave, Refrigerator
Features
- Separate/Formal Dining Room, Country Kitchen
- Flooring: Hardwood, Laminate
- Windows: Insulated Windows
- Basement: Full
- Number of fireplaces: 1
Interior area
- Total interior livable area: 2,330 sqft
Property
Parking
- Total spaces: 2
- Parking features: Detached, Garage, Two Car Garage, Parking Pad
- Garage spaces: 2
Features
- Patio & porch: Porch
- Exterior features: Breezeway, Porch, Storage
- Waterfront features: Creek, Stream
Lot
- Size: 35 Acres
- Dimensions: 100 x 100 x 100 x 100
- Features: Wooded
Details
- Additional structures: Barn(s), Outbuilding, Storage
- Parcel number: 040007004200006001
Construction
Type & style
- Home type: SingleFamily
- Architectural style: Farmhouse
- Property subtype: Farm, Single Family Residence
Materials
- Drywall, Frame, Vinyl Siding
Utilities & green energy
- Sewer: Septic Tank
- Water: Well
Community & neighborhood
Location
- Region: Ripley
Price history
| Date | Event | Price |
|---|---|---|
| 6/17/2025 | Sold | $350,000-22%$150/sqft |
Source: | ||
| 5/25/2025 | Pending sale | $449,000$193/sqft |
Source: | ||
| 5/7/2025 | Listed for sale | $449,000$193/sqft |
Source: | ||
Public tax history
Tax history is unavailable.
Neighborhood: 25271
Nearby schools
GreatSchools rating
- 5/10Ripley Elementary SchoolGrades: PK-5Distance: 2.1 mi
- 5/10Ripley Middle SchoolGrades: 6-8Distance: 2.6 mi
- 10/10Ripley High SchoolGrades: 9-12Distance: 2.3 mi
Schools provided by the listing agent
- Elementary: Ripley
- Middle: Ripley
- High: Ripley
Source: KVBR. This data may not be complete. We recommend contacting the local school district to confirm school assignments for this home.
Get pre-qualified for a loan
At Zillow Home Loans, we can pre-qualify you in as little as 5 minutes with no impact to your credit score.An equal housing lender. NMLS #10287.
