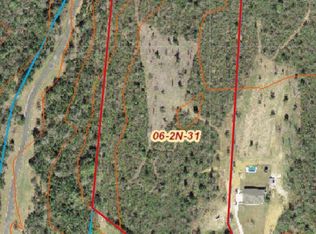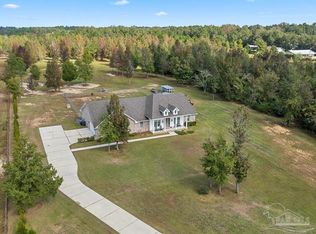Gorgeous CUSTOM BUILT Tuscan Style home perfectly situated on 23.04 ac of privacy! This stunning home sits back 1/2 mile off the Hwy, in a VERY PRIVATE setting with nothing but nature & wildlife surrounding you! The gated and paved 1/2 mile driveway leads you to the circular driveway showcasing a magnificent water fountain! As you approach the home you will notice wrought iron finishes, columns & the GORGEOUS custom MAHOGANY double entry door. Enter this stunning home to a two-story ceiling in the great room, crown molding throughout, 3/4" SOLID HICKORY HARDWOOD flooring, stained interior wood doors & Kolbe custom windows & French doors! The great room features a gas fireplace flanked by tall French doors with elliptical windows, columns at the foyer entry & a staircase & ELEVATOR to the 2nd floor. The 4 person elevator boasts MAHAGONY walls, tile flooring & a telephone. The huge kitchen offers some of the finest appointments such as 2 SUB ZERO refrigerators, BOSCH oven, Thermador cooktop, 2 dishwashers, warming drawer, Marble countertops, Hickory hardwood flooring, 4 sets of French doors & exposed beams. The BUTLER'S kitchen & pantry are equally beautiful with Granite tops, cabinets with glass doors, elegant chandelier, tile flooring, soft close drawers & roll-out shelves. The THEATER/MEDIA ROOM includes a brand new high end 100 inch tv and was constructed to be a SAFE ROOM for emergency storm protection. On the 1st floor you have 2 bedrooms with each having their own private bath with custom finishes & walk-in closets. The 2nd story catwalk extends to 3 sides of the home, with a Juliette balcony overlooking the foyer. The cat walk may be accessed by the elevator or stairs & directs you to the 2 additional upstairs bedrooms w/ensuite bathrooms, custom finishes & walk-in closets. The master bedroom wing/retreat provides you total privacy! The master bedroom showcases a trey ceiling w/rope lighting, french doors opening to large private balcony, cont'd
This property is off market, which means it's not currently listed for sale or rent on Zillow. This may be different from what's available on other websites or public sources.



