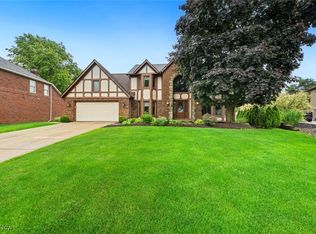Sold for $495,000 on 07/25/25
$495,000
3750 Wynde Tree Dr, Seven Hills, OH 44131
4beds
2,850sqft
Single Family Residence
Built in 1990
0.63 Acres Lot
$482,400 Zestimate®
$174/sqft
$2,761 Estimated rent
Home value
$482,400
$458,000 - $507,000
$2,761/mo
Zestimate® history
Loading...
Owner options
Explore your selling options
What's special
Step into this beautifully updated home where classic elegance meets contemporary comfort, from the moment you enter, you are greeted by a grand foyer featuring a marble floor and a winding staircase, setting the tone for the rest of the home.
The gourmet kitchen boasts a farmhouse sink with sleek granite countertops, and a one-of-a-kind island crafted from a repurposed piano with curved legs.
Stainless steel appliances and custom cabinetry provide both style and functionality. The family room offers wood floors and a brick woodburning fireplace. There is a full bath and the flexibility of a 1st floor bedroom/office with glass French doors. The luxurious master suite includes a renovated bath with a walk-in shower walk-in closet, and rich wood floors. The second full updated bath offers a spacious vanity area perfect for a changing table or additional storage. This home seamlessly blends timeless character with thoughtful updates, creating a space that's both inviting and functional. Full basement ready for your finishes. Second set of stairs in the basement that lead up to the garage. Don't miss the opportunity to make it yours. Contact us today to schedule a private showing.
Zillow last checked: 8 hours ago
Listing updated: July 28, 2025 at 07:45am
Listed by:
Renee Vartorella reneevartorella@howardhanna.com216-780-3410,
Howard Hanna
Bought with:
Peter E Sadie, 239579
Real Estate Quest, Inc.
Source: MLS Now,MLS#: 5128311Originating MLS: Akron Cleveland Association of REALTORS
Facts & features
Interior
Bedrooms & bathrooms
- Bedrooms: 4
- Bathrooms: 3
- Full bathrooms: 3
- Main level bathrooms: 2
- Main level bedrooms: 1
Primary bedroom
- Description: Flooring: Wood
- Features: Window Treatments
- Level: Second
- Dimensions: 15.00 x 10.00
Bedroom
- Features: Window Treatments
- Level: First
- Dimensions: 25.00 x 15.00
Bedroom
- Features: Window Treatments
- Level: Second
- Dimensions: 20.00 x 15.00
Bedroom
- Features: Window Treatments
- Level: Second
- Dimensions: 19.00 x 14.00
Bathroom
- Description: Flooring: Ceramic Tile
- Level: Second
- Dimensions: 13.00 x 7.00
Dining room
- Description: Flooring: Marble
- Level: First
- Dimensions: 15.00 x 13.00
Entry foyer
- Description: Flooring: Marble
- Level: First
- Dimensions: 11.00 x 11.00
Family room
- Description: Flooring: Ceramic Tile
- Features: Fireplace, Window Treatments
- Level: First
- Dimensions: 13.00 x 12.00
Kitchen
- Description: Flooring: Wood
- Features: Window Treatments
- Level: First
- Dimensions: 13.00 x 11.00
Laundry
- Description: Flooring: Marble
- Level: First
- Dimensions: 10.00 x 9.00
Office
- Description: Flooring: Wood
- Features: Window Treatments
- Level: First
- Dimensions: 15.00 x 15.00
Other
- Description: Flooring: Ceramic Tile
- Level: Second
- Dimensions: 10.00 x 6.00
Heating
- Forced Air, Gas
Cooling
- Central Air
Appliances
- Included: Dryer, Dishwasher, Disposal, Microwave, Range, Refrigerator, Washer
- Laundry: Laundry Room
Features
- Crown Molding, Cathedral Ceiling(s), Dry Bar, Coffered Ceiling(s), Double Vanity, Eat-in Kitchen, Granite Counters, High Ceilings, Kitchen Island, Open Floorplan, Pantry, Recessed Lighting, Storage, Soaking Tub, Walk-In Closet(s)
- Windows: Skylight(s)
- Basement: Full
- Number of fireplaces: 1
- Fireplace features: Family Room
Interior area
- Total structure area: 2,850
- Total interior livable area: 2,850 sqft
- Finished area above ground: 2,850
Property
Parking
- Parking features: Attached, Drain, Electricity, Garage, Garage Door Opener, Paved
- Attached garage spaces: 3
Accessibility
- Accessibility features: None
Features
- Levels: Two,Multi/Split
- Stories: 2
- Patio & porch: Patio
- Pool features: Community
- Has view: Yes
- View description: Park/Greenbelt
Lot
- Size: 0.63 Acres
- Dimensions: 83 x 227
- Features: Cul-De-Sac, Dead End, Wooded
Details
- Parcel number: 55230121
Construction
Type & style
- Home type: SingleFamily
- Architectural style: Colonial,Split Level
- Property subtype: Single Family Residence
Materials
- Aluminum Siding, Brick, Stucco
- Roof: Asphalt,Fiberglass
Condition
- Year built: 1990
Details
- Warranty included: Yes
Utilities & green energy
- Sewer: Public Sewer
- Water: Public
Community & neighborhood
Security
- Security features: Smoke Detector(s)
Community
- Community features: Playground, Park, Pool, Tennis Court(s), Public Transportation
Location
- Region: Seven Hills
- Subdivision: Pleasantview Estates
Other
Other facts
- Listing agreement: Exclusive Right To Sell
- Listing terms: Cash,Conventional
Price history
| Date | Event | Price |
|---|---|---|
| 7/25/2025 | Sold | $495,000$174/sqft |
Source: Public Record | ||
| 6/25/2025 | Pending sale | $495,000$174/sqft |
Source: MLS Now #5128311 | ||
| 6/16/2025 | Listed for sale | $495,000$174/sqft |
Source: MLS Now #5128311 | ||
| 6/11/2025 | Pending sale | $495,000$174/sqft |
Source: MLS Now #5128311 | ||
| 6/6/2025 | Listed for sale | $495,000+96.4%$174/sqft |
Source: MLS Now #5128311 | ||
Public tax history
| Year | Property taxes | Tax assessment |
|---|---|---|
| 2024 | $7,074 +5.5% | $120,750 +23.3% |
| 2023 | $6,703 +0.6% | $97,930 |
| 2022 | $6,664 -3% | $97,930 |
Find assessor info on the county website
Neighborhood: 44131
Nearby schools
GreatSchools rating
- 7/10Hillside Middle SchoolGrades: 5-7Distance: 0.9 mi
- 6/10Normandy High SchoolGrades: 8-12Distance: 1.8 mi
- 8/10Green Valley Elementary SchoolGrades: K-4Distance: 1.7 mi
Schools provided by the listing agent
- District: Parma CSD - 1824
Source: MLS Now. This data may not be complete. We recommend contacting the local school district to confirm school assignments for this home.

Get pre-qualified for a loan
At Zillow Home Loans, we can pre-qualify you in as little as 5 minutes with no impact to your credit score.An equal housing lender. NMLS #10287.
Sell for more on Zillow
Get a free Zillow Showcase℠ listing and you could sell for .
$482,400
2% more+ $9,648
With Zillow Showcase(estimated)
$492,048