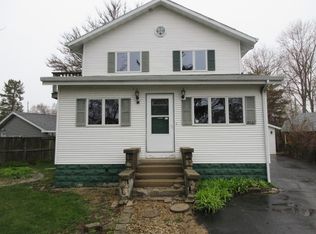Closed
$280,000
37503 N Terrace Ln, Spring Grove, IL 60081
2beds
1,420sqft
Single Family Residence
Built in 1955
-- sqft lot
$284,500 Zestimate®
$197/sqft
$2,220 Estimated rent
Home value
$284,500
$259,000 - $313,000
$2,220/mo
Zestimate® history
Loading...
Owner options
Explore your selling options
What's special
Lake Living with Water Rights to the Chain-just one block away! This Beautifully Updated Home is truly Move-in Ready. Major Renovations were completed in 2020, with continued Updates through 2025: New Dishwasher, Stove/Oven, Washer & Dryer (2025), Well Pump & Bladder Tank (2025), Water Heater & Softener (2025), and 3 New Window A/C units (2025). Additional Highlights include a 2019 Architectural Shingle Roof, Furnace, and Newer Windows. Enjoy cooking in the Updated Kitchen with 2019 Cabinets & Counters and relax in the Eat-in Area with a Bay Window overlooking Nature. The Home features LVP Flooring throughout the first floor and updated Bathrooms. Upstairs, you'll find 2 Spacious Bedrooms with built-in storage. Extra perks: Attic Insulation and Fan, Fenced Yard with Mature Trees and Firepit, 2-Car Garage with Gas Line & Side Storage, plus a Large Shed and room to park your toys. Don't miss this opportunity-Welcome Home!
Zillow last checked: 8 hours ago
Listing updated: October 02, 2025 at 09:01am
Listing courtesy of:
Sheila Thomas, ABR,BPOR,E-PRO,GRI 847-361-0629,
RE/MAX Plaza
Bought with:
Elizabeth Oine
Compass
Source: MRED as distributed by MLS GRID,MLS#: 12436476
Facts & features
Interior
Bedrooms & bathrooms
- Bedrooms: 2
- Bathrooms: 2
- Full bathrooms: 1
- 1/2 bathrooms: 1
Primary bedroom
- Level: Second
- Area: 165 Square Feet
- Dimensions: 15X11
Bedroom 2
- Level: Second
- Area: 108 Square Feet
- Dimensions: 12X9
Family room
- Level: Main
- Area: 135 Square Feet
- Dimensions: 15X9
Kitchen
- Features: Kitchen (Eating Area-Table Space)
- Level: Main
- Area: 180 Square Feet
- Dimensions: 20X9
Laundry
- Level: Main
- Area: 170 Square Feet
- Dimensions: 17X10
Living room
- Level: Main
- Area: 170 Square Feet
- Dimensions: 17X10
Heating
- Natural Gas, Radiator(s)
Cooling
- Window Unit(s)
Appliances
- Included: Range, Microwave, Dishwasher, Refrigerator, Washer, Dryer, Water Softener Owned
- Laundry: Main Level
Features
- Basement: None
- Attic: Unfinished
Interior area
- Total structure area: 0
- Total interior livable area: 1,420 sqft
Property
Parking
- Total spaces: 2
- Parking features: Side Driveway, Garage Door Opener, On Site, Detached, Garage
- Garage spaces: 2
- Has uncovered spaces: Yes
Accessibility
- Accessibility features: No Disability Access
Features
- Stories: 2
- Exterior features: Fire Pit
- Fencing: Fenced
Lot
- Dimensions: 84x91x100x75
Details
- Additional parcels included: 05041220120000
- Parcel number: 05041220080000
- Special conditions: None
Construction
Type & style
- Home type: SingleFamily
- Property subtype: Single Family Residence
Materials
- Frame
- Foundation: Concrete Perimeter
- Roof: Asphalt
Condition
- New construction: No
- Year built: 1955
- Major remodel year: 2020
Utilities & green energy
- Electric: Circuit Breakers
- Sewer: Septic Tank
- Water: Well
Community & neighborhood
Community
- Community features: Water Rights, Street Paved
Location
- Region: Spring Grove
- Subdivision: Nippersink Terrace
Other
Other facts
- Has irrigation water rights: Yes
- Listing terms: VA
- Ownership: Fee Simple
Price history
| Date | Event | Price |
|---|---|---|
| 10/2/2025 | Sold | $280,000-3.4%$197/sqft |
Source: | ||
| 8/27/2025 | Contingent | $289,900$204/sqft |
Source: | ||
| 8/13/2025 | Listed for sale | $289,900$204/sqft |
Source: | ||
| 8/12/2025 | Contingent | $289,900$204/sqft |
Source: | ||
| 8/11/2025 | Price change | $289,900-3.4%$204/sqft |
Source: | ||
Public tax history
| Year | Property taxes | Tax assessment |
|---|---|---|
| 2023 | -- | $51,319 +22.6% |
| 2022 | -- | $41,850 +2.4% |
| 2021 | $2,777 +70.9% | $40,870 +65.4% |
Find assessor info on the county website
Neighborhood: 60081
Nearby schools
GreatSchools rating
- 6/10Lotus SchoolGrades: PK-4Distance: 1.5 mi
- 3/10Stanton SchoolGrades: 5-8Distance: 2.1 mi
- 5/10Grant Community High SchoolGrades: 9-12Distance: 2.1 mi
Schools provided by the listing agent
- High: Grant Community High School
- District: 114
Source: MRED as distributed by MLS GRID. This data may not be complete. We recommend contacting the local school district to confirm school assignments for this home.
Get a cash offer in 3 minutes
Find out how much your home could sell for in as little as 3 minutes with a no-obligation cash offer.
Estimated market value$284,500
Get a cash offer in 3 minutes
Find out how much your home could sell for in as little as 3 minutes with a no-obligation cash offer.
Estimated market value
$284,500
