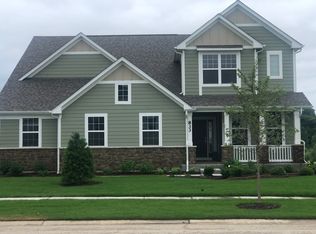Sold for $560,000 on 08/26/25
$560,000
3751 Peregrine Way, Elgin, IL 60124
4beds
2,897sqft
Single Family Residence
Built in 2023
-- sqft lot
$567,400 Zestimate®
$193/sqft
$3,829 Estimated rent
Home value
$567,400
$511,000 - $630,000
$3,829/mo
Zestimate® history
Loading...
Owner options
Explore your selling options
What's special
Welcome to 3751 Peregrine Way! This stunning, nearly-new home was built just two years ago, and while the sellers are sad to leave, a relocation makes this move necessary. With 4 spacious bedrooms and 2.5 baths, this home boasts a thoughtfully designed open floor plan perfect for modern living. The heart of the home is the expansive kitchen featuring granite countertops, a massive island with bar stool seating, stainless steel appliances, an abundance of cabinetry, and a walk-in pantry-ideal for both everyday cooking and entertaining. Adjacent to the kitchen, the bright and open family room offers plenty of space for gatherings. The Den/Dining room is great space for entertaining. A first-floor convenient laundry room provide added functionality. The Florida/Sunroom is a wonderful area to enjoy a morning cup of coffee. Upstairs, the luxurious primary suite includes a full bath with a walk-in shower and a generous walk-in closet. Each of the additional bedrooms also features its own walk-in closet, and a versatile loft area offers the perfect spot for reading, relaxing, or movie nights. The full unfinished basement is ready for your personal touch, whether it's a home gym, media room, or extra living space. The extra-deep 28' garage can accommodate up to 4 small to mid-sized vehicles. Step outside to enjoy a very large concrete patio, perfect for entertaining or relaxing through spring, summer, and fall. Located in the sought-after Highland Woods community, you'll have access to top-notich amenities including a clubhouse, pool, splash park, fitness center, tennis, and basketball courts, scenic walking paths, and so much more. Don't miss your opportunity to make this incredible home yours!!
Zillow last checked: 8 hours ago
Source: BHHS broker feed,MLS#: 12385954
Facts & features
Interior
Bedrooms & bathrooms
- Bedrooms: 4
- Bathrooms: 3
- Full bathrooms: 2
- 1/2 bathrooms: 1
Heating
- Natural Gas
Cooling
- Central Air
Appliances
- Included: Dishwasher, Dryer, Microwave, Refrigerator, Washer
Interior area
- Total structure area: 2,897
- Total interior livable area: 2,897 sqft
Property
Details
- Parcel number: 0502483005
Construction
Type & style
- Home type: SingleFamily
- Property subtype: Single Family Residence
Materials
- Vinyl
- Roof: Asphalt
Condition
- Year built: 2023
Community & neighborhood
Location
- Region: Elgin
Price history
| Date | Event | Price |
|---|---|---|
| 8/26/2025 | Sold | $560,000-4.9%$193/sqft |
Source: Public Record | ||
| 6/26/2025 | Price change | $589,000-1.7%$203/sqft |
Source: | ||
| 6/6/2025 | Listed for sale | $599,000$207/sqft |
Source: | ||
| 6/2/2025 | Listing removed | $599,000$207/sqft |
Source: | ||
| 5/27/2025 | Listed for sale | $599,000$207/sqft |
Source: | ||
Public tax history
| Year | Property taxes | Tax assessment |
|---|---|---|
| 2024 | $13,958 +103.9% | $170,310 +120.9% |
| 2023 | $6,847 +5409.4% | $77,108 +5772.7% |
| 2022 | $124 -0.6% | $1,313 +3.5% |
Find assessor info on the county website
Neighborhood: 60124
Nearby schools
GreatSchools rating
- 8/10Country Trails Elementary SchoolGrades: PK-5Distance: 0.2 mi
- 7/10Prairie Knolls Middle SchoolGrades: 6-7Distance: 2.5 mi
- 8/10Central High SchoolGrades: 9-12Distance: 5.4 mi

Get pre-qualified for a loan
At Zillow Home Loans, we can pre-qualify you in as little as 5 minutes with no impact to your credit score.An equal housing lender. NMLS #10287.
Sell for more on Zillow
Get a free Zillow Showcase℠ listing and you could sell for .
$567,400
2% more+ $11,348
With Zillow Showcase(estimated)
$578,748