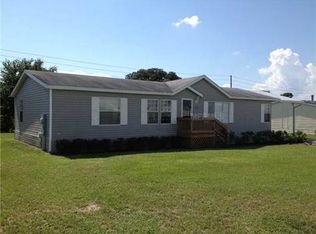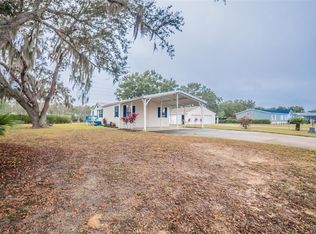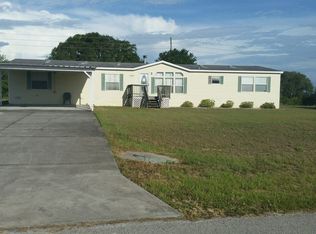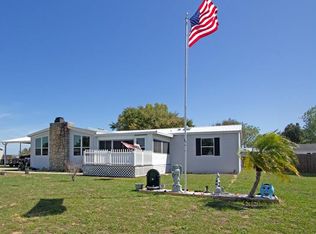Sold for $280,000
$280,000
37518 Quail Ridge Cir, Leesburg, FL 34788
4beds
2,280sqft
Mobile Home
Built in 2002
0.29 Acres Lot
$278,800 Zestimate®
$123/sqft
$1,770 Estimated rent
Home value
$278,800
$259,000 - $301,000
$1,770/mo
Zestimate® history
Loading...
Owner options
Explore your selling options
What's special
One or more photo(s) has been virtually staged. Renovated 4 Bedroom, 2 Bath Dream Home – Move-In Ready! Welcome to this beautifully renovated 2,280 sqft home featuring 4 spacious bedrooms and 2 full baths. Every detail has been upgraded for comfort and style: Brand New Upgrades: Roof, AC, flooring, and a fully remodeled kitchen. Chef’s Kitchen: Stainless steel appliances, custom farmhouse sink, and a gorgeous wood island centerpiece. Luxury Master Suite: Includes a 55” flat-screen TV, electric fireplace, oversized walk-in closet, and a spa-style bath with garden tub + walk-in shower. Spacious Bedrooms: Three additional oversized bedrooms with large closets and a remodeled guest bath. Entertainment Ready: Den + family room featuring an 85” smart TV and electric fireplace. Perfect for movie nights! Outdoor Living: French doors open to a 1,200 sqft deck, fenced backyard, and storage shed. ?? Just 6 miles from Publix and other shopping, you’ll have the convenience of the city while enjoying peaceful country living. This one won’t last long – a true MUST SEE!
Zillow last checked: 8 hours ago
Listing updated: November 07, 2025 at 02:44pm
Listing Provided by:
Robert Vanmeter 407-488-4443,
LOKATION 954-545-5583
Bought with:
Non-Member Agent
STELLAR NON-MEMBER OFFICE
Source: Stellar MLS,MLS#: O6304885 Originating MLS: Orlando Regional
Originating MLS: Orlando Regional

Facts & features
Interior
Bedrooms & bathrooms
- Bedrooms: 4
- Bathrooms: 2
- Full bathrooms: 2
Primary bedroom
- Features: En Suite Bathroom, Exhaust Fan, Split Vanities, Tub with Separate Shower Stall, Walk-In Closet(s)
- Level: First
- Area: 228 Square Feet
- Dimensions: 19x12
Family room
- Features: No Closet
- Level: First
- Area: 121 Square Feet
- Dimensions: 11x11
Kitchen
- Features: Breakfast Bar, Pantry, Exhaust Fan, Kitchen Island, Built-in Closet
- Level: First
- Area: 210 Square Feet
- Dimensions: 15x14
Living room
- Features: Ceiling Fan(s)
- Level: First
- Area: 400 Square Feet
- Dimensions: 20x20
Heating
- Central, Electric, Exhaust Fan
Cooling
- Central Air
Appliances
- Included: Dishwasher, Dryer, Electric Water Heater, Exhaust Fan, Microwave, Range, Refrigerator, Washer
- Laundry: Common Area, Electric Dryer Hookup, Inside, Washer Hookup
Features
- Cathedral Ceiling(s), Ceiling Fan(s), Eating Space In Kitchen, High Ceilings, Primary Bedroom Main Floor, Split Bedroom, Thermostat, Vaulted Ceiling(s)
- Flooring: Luxury Vinyl
- Doors: French Doors
- Windows: Aluminum Frames, Drapes, Shades, Window Treatments
- Has fireplace: Yes
- Fireplace features: Decorative, Electric, Living Room, Master Bedroom
Interior area
- Total structure area: 2,280
- Total interior livable area: 2,280 sqft
Property
Parking
- Total spaces: 2
- Parking features: Covered, Driveway
- Carport spaces: 2
- Has uncovered spaces: Yes
Features
- Levels: One
- Stories: 1
- Patio & porch: Deck
- Exterior features: Lighting
- Fencing: Fenced,Wood
Lot
- Size: 0.29 Acres
- Features: In County, Above Flood Plain
Details
- Additional structures: Shed(s)
- Parcel number: 241825120500006200
- Zoning: RM
- Special conditions: None
Construction
Type & style
- Home type: MobileManufactured
- Property subtype: Mobile Home
- Attached to another structure: Yes
Materials
- Vinyl Siding
- Foundation: Pillar/Post/Pier
- Roof: Shingle
Condition
- Completed
- New construction: No
- Year built: 2002
Utilities & green energy
- Sewer: Septic Tank
- Water: Public
- Utilities for property: Electricity Connected, Public, Underground Utilities, Water Connected
Community & neighborhood
Security
- Security features: Fire Alarm, Security Lights, Smoke Detector(s), Lightning Protection System
Community
- Community features: Community Mailbox
Location
- Region: Leesburg
- Subdivision: QUAIL RIDGE ESTATES FIRST ADD
HOA & financial
HOA
- Has HOA: Yes
- HOA fee: $10 monthly
- Services included: None
- Association name: james Busnell
- Association phone: 352-589-9790
- Second association name: quail ridge estates
Other fees
- Pet fee: $0 monthly
Other financial information
- Total actual rent: 0
Other
Other facts
- Body type: Double Wide
- Listing terms: Cash,Conventional,FHA,VA Loan
- Ownership: Fee Simple
- Road surface type: Paved, Asphalt
Price history
| Date | Event | Price |
|---|---|---|
| 11/7/2025 | Sold | $280,000-1.8%$123/sqft |
Source: | ||
| 10/8/2025 | Pending sale | $285,000$125/sqft |
Source: | ||
| 9/10/2025 | Price change | $285,000-3.4%$125/sqft |
Source: | ||
| 8/12/2025 | Price change | $295,000-1.6%$129/sqft |
Source: | ||
| 8/1/2025 | Price change | $299,900-6.3%$132/sqft |
Source: | ||
Public tax history
| Year | Property taxes | Tax assessment |
|---|---|---|
| 2025 | $2,648 +0.2% | $138,717 |
| 2024 | $2,643 +83.5% | $138,717 +34.4% |
| 2023 | $1,440 +15.5% | $103,210 +3% |
Find assessor info on the county website
Neighborhood: 34788
Nearby schools
GreatSchools rating
- 7/10Treadway Elementary SchoolGrades: PK-5Distance: 3.9 mi
- 3/10Eustis Middle SchoolGrades: 6-8Distance: 8.1 mi
- 3/10Eustis High SchoolGrades: 9-12Distance: 7 mi
Get a cash offer in 3 minutes
Find out how much your home could sell for in as little as 3 minutes with a no-obligation cash offer.
Estimated market value$278,800
Get a cash offer in 3 minutes
Find out how much your home could sell for in as little as 3 minutes with a no-obligation cash offer.
Estimated market value
$278,800



