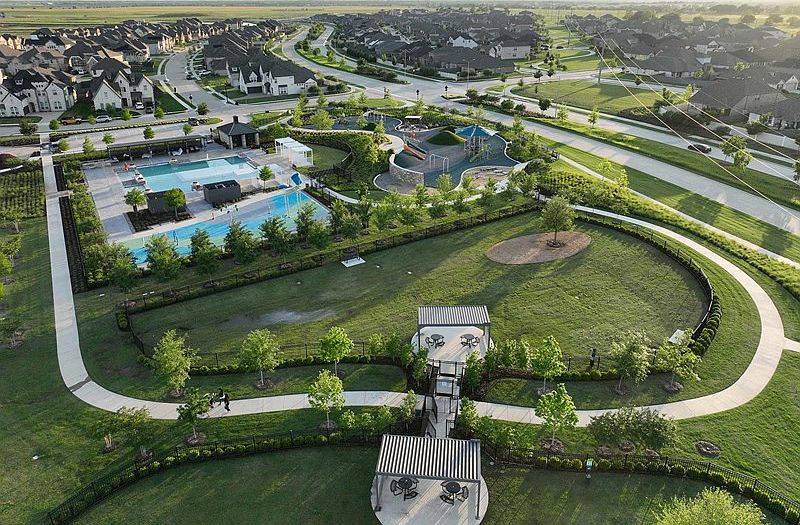This 3252 square foot single family home has 4 bedrooms and 3.0 bathrooms. This home is located at 3752 Bermuda Grass Way, Grand Prairie, TX 76084.
New construction
Special offer
$604,990
3752 Bermuda Grass Way, Grand Prairie, TX 76084
4beds
3,252sqft
Single Family Residence
Built in 2025
622.91 Square Feet Lot
$599,900 Zestimate®
$186/sqft
$104/mo HOA
- 21 days |
- 39 |
- 1 |
Zillow last checked: 8 hours ago
Listing updated: November 18, 2025 at 08:18am
Listed by:
Jimmy Rado 0221720 877-933-5539,
David M. Weekley
Source: NTREIS,MLS#: 21100186
Travel times
Schedule tour
Select your preferred tour type — either in-person or real-time video tour — then discuss available options with the builder representative you're connected with.
Facts & features
Interior
Bedrooms & bathrooms
- Bedrooms: 4
- Bathrooms: 3
- Full bathrooms: 3
Primary bedroom
- Level: First
- Dimensions: 17 x 13
Bedroom
- Level: First
- Dimensions: 13 x 14
Bedroom
- Level: Second
- Dimensions: 10 x 12
Bedroom
- Level: Second
- Dimensions: 13 x 14
Primary bathroom
- Features: Dual Sinks, Garden Tub/Roman Tub, Separate Shower
- Level: First
- Dimensions: 10 x 12
Dining room
- Level: First
- Dimensions: 16 x 11
Game room
- Level: Second
- Dimensions: 1 x 1
Kitchen
- Level: First
- Dimensions: 19 x 14
Living room
- Level: First
- Dimensions: 19 x 16
Media room
- Level: Second
- Dimensions: 1 x 1
Office
- Level: First
- Dimensions: 12 x 12
Utility room
- Level: First
- Dimensions: 8 x 8
Heating
- Central
Cooling
- Attic Fan, Central Air, Electric
Appliances
- Included: Dishwasher, Gas Cooktop, Disposal, Microwave, Tankless Water Heater
Features
- Decorative/Designer Lighting Fixtures, Kitchen Island, Pantry, Cable TV, Walk-In Closet(s)
- Has basement: No
- Has fireplace: No
Interior area
- Total interior livable area: 3,252 sqft
Video & virtual tour
Property
Parking
- Total spaces: 3
- Parking features: Driveway
- Attached garage spaces: 3
- Has uncovered spaces: Yes
Features
- Levels: Two
- Stories: 2
- Pool features: None
Lot
- Size: 622.91 Square Feet
- Dimensions: 50 x 125
Details
- Parcel number: 000
Construction
Type & style
- Home type: SingleFamily
- Architectural style: Contemporary/Modern,Detached
- Property subtype: Single Family Residence
Materials
- Brick
- Foundation: Slab
- Roof: Composition
Condition
- New construction: Yes
- Year built: 2025
Details
- Builder name: David Weekley Homes
Utilities & green energy
- Sewer: Public Sewer
- Utilities for property: Sewer Available, Cable Available
Green energy
- Energy efficient items: Appliances, Insulation
- Water conservation: Low-Flow Fixtures
Community & HOA
Community
- Subdivision: Goodland - Classic Series
HOA
- Has HOA: Yes
- Services included: All Facilities
- HOA fee: $1,250 annually
- HOA name: FirstService Residential
- HOA phone: 877-378-2388
Location
- Region: Grand Prairie
Financial & listing details
- Price per square foot: $186/sqft
- Date on market: 10/30/2025
- Cumulative days on market: 22 days
- Listing terms: Cash
About the community
PoolPondPark
David Weekley Homes is now selling stunning new homes in Goodland - Classic Series! Located in Grand Prairie, Texas, this 5,000-acre master-planned community features award-winning single-family homes situated on 50-foot homesites. In Goodland - Classic Series, you can build your future with top-quality craftsmanship from a top Dallas/Ft. Worth home builder and enjoy lifestyle-enhancing amenities, including:Amenity center with two swimming pools and a splash pad; Community dog park, pond and playground connected by sidewalks; Easy access to US-287; Nearby shopping, dining and entertainment, including Epic Water Park and Big League Dreams; Students attend Midlothian ISD schools

3787 Long Stem Street, Grand Prairie, TX 76084
Mortgage payments at 4.99% on Move-in Ready Homes in the Dallas/Ft. Worth Area*
Mortgage payments at 4.99% on Move-in Ready Homes in the Dallas/Ft. Worth Area*. Offer valid October, 8, 2025 to December, 1, 2025.Source: David Weekley Homes
