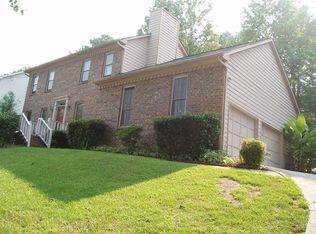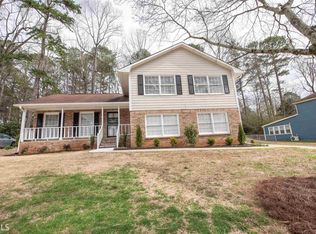Closed
$350,000
3752 Holy Cross Way, Decatur, GA 30034
4beds
2,958sqft
Single Family Residence, Residential
Built in 1983
0.3 Acres Lot
$318,800 Zestimate®
$118/sqft
$2,351 Estimated rent
Home value
$318,800
$290,000 - $347,000
$2,351/mo
Zestimate® history
Loading...
Owner options
Explore your selling options
What's special
This beautiful 4-bedroom, 2.5-bath home comes with instant equity. Offers a spacious, inviting floor plan, perfect for modern living. Featuring a large family room with a cozy fireplace, a formal dining area, and an eat-in kitchen with ample cabinet space. This home offers the quality and craftsmanship of an older home, with more silence and privacy than many newer builds. The expansive backyard is ideal for outdoor gatherings and relaxation. Conveniently located near schools, parks, shopping, and major highways, this home is perfect for anyone looking for comfort and convenience. This is a gem!
Zillow last checked: 8 hours ago
Listing updated: March 25, 2025 at 10:54pm
Listing Provided by:
Paula Burch Jackson,
Keller Williams Realty Atl Partners
Bought with:
Martha Rodriguez, 411579
LPT Realty, LLC
Source: FMLS GA,MLS#: 7474030
Facts & features
Interior
Bedrooms & bathrooms
- Bedrooms: 4
- Bathrooms: 3
- Full bathrooms: 2
- 1/2 bathrooms: 1
Primary bedroom
- Features: None
- Level: None
Bedroom
- Features: None
Primary bathroom
- Features: None
Dining room
- Features: Separate Dining Room
Kitchen
- Features: Eat-in Kitchen, Other
Heating
- Central
Cooling
- Ceiling Fan(s), Central Air
Appliances
- Included: Dishwasher, Gas Range, Microwave, Refrigerator
- Laundry: Lower Level
Features
- Entrance Foyer
- Flooring: Carpet, Hardwood
- Windows: None
- Basement: None
- Number of fireplaces: 1
- Fireplace features: Brick
- Common walls with other units/homes: No Common Walls
Interior area
- Total structure area: 2,958
- Total interior livable area: 2,958 sqft
Property
Parking
- Total spaces: 2
- Parking features: Garage
- Garage spaces: 2
Accessibility
- Accessibility features: None
Features
- Levels: Two
- Stories: 2
- Patio & porch: Deck, Front Porch, Rear Porch
- Exterior features: Other
- Pool features: None
- Spa features: None
- Fencing: None
- Has view: Yes
- View description: Other
- Waterfront features: None
- Body of water: None
Lot
- Size: 0.30 Acres
- Dimensions: 101x150x100x150
- Features: Back Yard, Front Yard, Other
Details
- Additional structures: None
- Parcel number: 15 037 03 039
- Other equipment: None
- Horse amenities: None
Construction
Type & style
- Home type: SingleFamily
- Architectural style: Traditional
- Property subtype: Single Family Residence, Residential
Materials
- Vinyl Siding
- Foundation: Slab
- Roof: Composition,Shingle
Condition
- Resale
- New construction: No
- Year built: 1983
Utilities & green energy
- Electric: None
- Sewer: Public Sewer
- Water: Public
- Utilities for property: Electricity Available, Natural Gas Available
Green energy
- Energy efficient items: None
- Energy generation: None
Community & neighborhood
Security
- Security features: Fire Alarm
Community
- Community features: None
Location
- Region: Decatur
- Subdivision: Brook Glen
Other
Other facts
- Road surface type: Asphalt
Price history
| Date | Event | Price |
|---|---|---|
| 3/21/2025 | Sold | $350,000+0%$118/sqft |
Source: | ||
| 3/7/2025 | Pending sale | $349,900$118/sqft |
Source: | ||
| 3/6/2025 | Listed for sale | $349,900$118/sqft |
Source: | ||
| 1/30/2025 | Pending sale | $349,900$118/sqft |
Source: | ||
| 1/14/2025 | Price change | $349,900-2.8%$118/sqft |
Source: | ||
Public tax history
| Year | Property taxes | Tax assessment |
|---|---|---|
| 2025 | $3,638 +2.6% | $129,680 +6.5% |
| 2024 | $3,545 +22.4% | $121,760 +0.5% |
| 2023 | $2,896 -3.7% | $121,160 +20% |
Find assessor info on the county website
Neighborhood: 30034
Nearby schools
GreatSchools rating
- 5/10Bob Mathis Elementary SchoolGrades: PK-5Distance: 1.2 mi
- 6/10Chapel Hill Middle SchoolGrades: 6-8Distance: 1.2 mi
- 4/10Southwest Dekalb High SchoolGrades: 9-12Distance: 2.1 mi
Schools provided by the listing agent
- Elementary: Bob Mathis
- Middle: Chapel Hill - Dekalb
- High: Southwest Dekalb
Source: FMLS GA. This data may not be complete. We recommend contacting the local school district to confirm school assignments for this home.
Get a cash offer in 3 minutes
Find out how much your home could sell for in as little as 3 minutes with a no-obligation cash offer.
Estimated market value$318,800
Get a cash offer in 3 minutes
Find out how much your home could sell for in as little as 3 minutes with a no-obligation cash offer.
Estimated market value
$318,800

