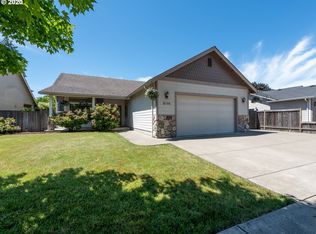Look no further! Here is a great opportunity for a move in ready home.Located in desirable quiet Santa Clara neighborhood.Home offers tons of natural light,Soaring ceilings in living room with gas fireplace,Large open concept kitchen with granite counters,Gas stove for cooking,eat bar & formal dining room.Sizeable master on main level w/ walk in closet ensuite with soaker tub & shower.Oversized den/4th bedroom.Low maintenance backyard. Possible RV/Boat Parking.
This property is off market, which means it's not currently listed for sale or rent on Zillow. This may be different from what's available on other websites or public sources.

