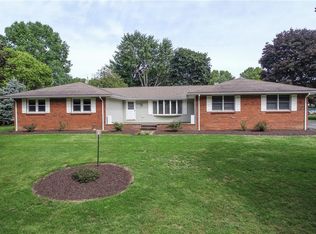Closed
$225,000
3752 Walworth Rd, Marion, NY 14505
3beds
1,940sqft
Single Family Residence
Built in 1965
0.38 Acres Lot
$229,600 Zestimate®
$116/sqft
$1,828 Estimated rent
Home value
$229,600
$188,000 - $280,000
$1,828/mo
Zestimate® history
Loading...
Owner options
Explore your selling options
What's special
Welcome to 3752 Walworth Road! A sprawling, three bedroom, 1.5 bath Ranch style home. Spacious bedrooms with quality construction throughout. Hardwood floors under the carpet in the bedrooms, hall and living room. Solid wood doors and trim. Amazing Living room with through wall fireplace. The basement is just plain cavernous. Double wide driveway with attached two car garage. You'll find the backyard is a paradise for entertaining with your deck leading to a 12 x 12 screened in patio complete with electric. There is also an 8 x 12 shed for storage. This was originally the builders own home and very solidly constructed. Delayed negotiations with offers due Monday July 14th at noon, please give 24 hours for the life of the offer.
Zillow last checked: 8 hours ago
Listing updated: September 23, 2025 at 06:40am
Listed by:
Mark Smith 585-281-8076,
Cornerstone Realty Associates
Bought with:
Mark G. Federico, 10401343315
Keller Williams Realty Greater Rochester
Source: NYSAMLSs,MLS#: R1619540 Originating MLS: Rochester
Originating MLS: Rochester
Facts & features
Interior
Bedrooms & bathrooms
- Bedrooms: 3
- Bathrooms: 2
- Full bathrooms: 1
- 1/2 bathrooms: 1
- Main level bathrooms: 2
- Main level bedrooms: 3
Heating
- Gas, Baseboard, Hot Water
Appliances
- Included: Built-In Range, Built-In Oven, Dryer, Dishwasher, Electric Cooktop, Exhaust Fan, Disposal, Gas Water Heater, Refrigerator, Range Hood, Washer
- Laundry: Main Level
Features
- Country Kitchen, Natural Woodwork, Window Treatments, Bedroom on Main Level, Main Level Primary, Primary Suite
- Flooring: Carpet, Hardwood, Varies
- Windows: Drapes, Storm Window(s), Thermal Windows
- Basement: Full
- Number of fireplaces: 3
Interior area
- Total structure area: 1,940
- Total interior livable area: 1,940 sqft
Property
Parking
- Total spaces: 2
- Parking features: Attached, Garage, Driveway, Garage Door Opener
- Attached garage spaces: 2
Features
- Levels: One
- Stories: 1
- Patio & porch: Covered, Deck, Patio, Porch
- Exterior features: Blacktop Driveway, Deck, Patio
Lot
- Size: 0.38 Acres
- Dimensions: 99 x 175
- Features: Agricultural, Rectangular, Rectangular Lot
Details
- Additional structures: Gazebo, Shed(s), Storage
- Parcel number: 54320006511400115206740000
- Special conditions: Standard
Construction
Type & style
- Home type: SingleFamily
- Architectural style: Ranch
- Property subtype: Single Family Residence
Materials
- Vinyl Siding, Wood Siding, Copper Plumbing
- Foundation: Block
- Roof: Asphalt
Condition
- Resale
- Year built: 1965
Utilities & green energy
- Electric: Circuit Breakers
- Sewer: Septic Tank
- Water: Connected, Public
- Utilities for property: Cable Available, High Speed Internet Available, Water Connected
Community & neighborhood
Location
- Region: Marion
Other
Other facts
- Listing terms: Cash,Conventional,FHA,USDA Loan,VA Loan
Price history
| Date | Event | Price |
|---|---|---|
| 9/18/2025 | Sold | $225,000+12.6%$116/sqft |
Source: | ||
| 7/17/2025 | Pending sale | $199,900$103/sqft |
Source: | ||
| 7/8/2025 | Listed for sale | $199,900$103/sqft |
Source: | ||
Public tax history
Tax history is unavailable.
Neighborhood: 14505
Nearby schools
GreatSchools rating
- 8/10Marion Elementary SchoolGrades: PK-6Distance: 0.7 mi
- 6/10Marion Junior Senior High SchoolGrades: 7-12Distance: 2 mi
Schools provided by the listing agent
- District: Marion
Source: NYSAMLSs. This data may not be complete. We recommend contacting the local school district to confirm school assignments for this home.
