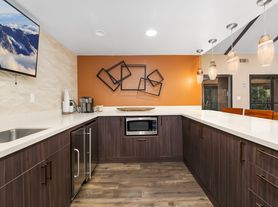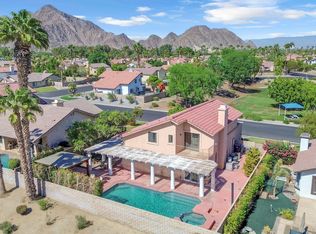!!FOR 30DAYS MINIMUM LEASE ONLY!!
This stunning newly remodeled home has 12 foot ceiling. Most rooms are glass window floor to ceiling. It's so airy. It has open floor plan! 4 bedrooms, 3 baths (with guesthouse included) almost 2,000 sqft. Fully furnished with 4 queen beds, brand new dining set, L shape sofa, 65" flat screen Smart TV, utensils, chinaware, pots & pans, WiFi, TESLA charger in the garage, etc. The complex has 2 golf courses, 4 pools & jacuzzis (indoor & outdoor), 2 gym, 3 restaurants, 2 dog park, etc. Walking distance to the supermarket, restaurants and everything else you can think off. You can't go wrong with this one. Brand new golf car is available for rent.
Month to month
House for rent
Accepts Zillow applications
$5,000/mo
37521 Mojave Sage St, Palm Desert, CA 92211
4beds
1,902sqft
Price may not include required fees and charges.
Single family residence
Available Tue Feb 10 2026
Small dogs OK
Central air
In unit laundry
Attached garage parking
What's special
Brand new dining setStunning newly remodeled homeOpen floor planL shape sofa
- 5 days |
- -- |
- -- |
Zillow last checked: 10 hours ago
Listing updated: December 04, 2025 at 04:01pm
Travel times
Facts & features
Interior
Bedrooms & bathrooms
- Bedrooms: 4
- Bathrooms: 3
- Full bathrooms: 3
Cooling
- Central Air
Appliances
- Included: Dishwasher, Dryer, Freezer, Microwave, Oven, Refrigerator, Washer
- Laundry: In Unit
Features
- Flooring: Hardwood
- Furnished: Yes
Interior area
- Total interior livable area: 1,902 sqft
Property
Parking
- Parking features: Attached
- Has attached garage: Yes
- Details: Contact manager
Features
- Exterior features: Electric Vehicle Charging Station
- Has private pool: Yes
Details
- Parcel number: 748150047
Construction
Type & style
- Home type: SingleFamily
- Property subtype: Single Family Residence
Community & HOA
HOA
- Amenities included: Pool
Location
- Region: Palm Desert
Financial & listing details
- Lease term: 1 Month
Price history
| Date | Event | Price |
|---|---|---|
| 12/5/2025 | Listed for rent | $5,000-33.3%$3/sqft |
Source: Zillow Rentals | ||
| 10/17/2025 | Listing removed | $7,500$4/sqft |
Source: Zillow Rentals | ||
| 9/3/2025 | Listed for rent | $7,500-6.3%$4/sqft |
Source: Zillow Rentals | ||
| 6/23/2025 | Listing removed | $8,000$4/sqft |
Source: Zillow Rentals | ||
| 5/30/2025 | Listed for rent | $8,000+171.2%$4/sqft |
Source: Zillow Rentals | ||

