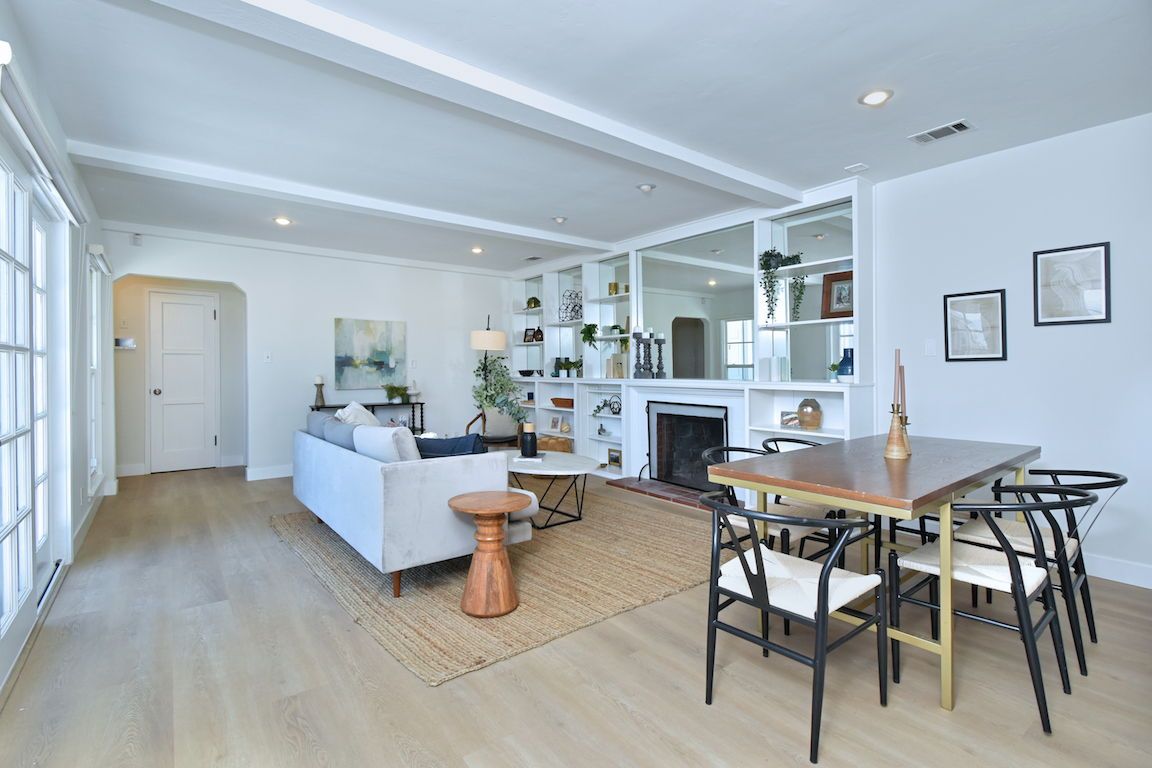Open: Sun 1pm-4pm

For sale
$1,599,000
3beds
1,982sqft
3753 Berry Dr, Studio City, CA 91604
3beds
1,982sqft
Single family residence
Built in 1940
9,023 sqft
2 Attached garage spaces
$807 price/sqft
What's special
Private primary suiteCentral island with seatingVersatile downstairs family roomOpen floor planStainless steel appliancesAmple cabinets and countertopsSpacious kitchen
Nestled in the hills of Studio City, South of the Boulevard, this remodeled 3-bed, 2-bath home offers panoramic mountain and valley views. The open floor plan features a light-filled living room with a fireplace, built-ins, and large windows. The spacious kitchen boasts a central island with seating, stainless steel appliances, ample ...
- 39 days |
- 979 |
- 57 |
Likely to sell faster than
Source: CRMLS,MLS#: SR25249055 Originating MLS: California Regional MLS
Originating MLS: California Regional MLS
Travel times
Living Room
Kitchen
Bedroom
Zillow last checked: 8 hours ago
Listing updated: December 05, 2025 at 10:14am
Listing Provided by:
Zsuzsanna Nagy DRE #01832306 818-481-1602,
Keller Williams Realty-Studio City
Source: CRMLS,MLS#: SR25249055 Originating MLS: California Regional MLS
Originating MLS: California Regional MLS
Facts & features
Interior
Bedrooms & bathrooms
- Bedrooms: 3
- Bathrooms: 2
- Full bathrooms: 2
- Main level bathrooms: 2
- Main level bedrooms: 3
Rooms
- Room types: Family Room, Kitchen, Laundry, Living Room
Bathroom
- Features: Bathtub, Dual Sinks, Remodeled, Separate Shower, Tub Shower
Kitchen
- Features: Kitchen Island, Remodeled, Updated Kitchen
Heating
- Central
Cooling
- Central Air
Appliances
- Included: Dishwasher, Microwave, Refrigerator, Range Hood, Dryer, Washer
- Laundry: Inside, Laundry Room
Features
- Eat-in Kitchen, Open Floorplan, Recessed Lighting
- Flooring: Tile, Vinyl
- Has fireplace: Yes
- Fireplace features: Living Room
- Common walls with other units/homes: No Common Walls
Interior area
- Total interior livable area: 1,982 sqft
Property
Parking
- Total spaces: 2
- Parking features: Garage, Side By Side
- Attached garage spaces: 2
Features
- Levels: Two
- Stories: 2
- Entry location: second level with steps
- Patio & porch: Brick, Front Porch, Open, Patio, Stone
- Pool features: None
- Spa features: None
- Has view: Yes
- View description: City Lights, Mountain(s)
Lot
- Size: 9,023 Square Feet
Details
- Parcel number: 2378025023
- Zoning: LAR1
- Special conditions: Standard
Construction
Type & style
- Home type: SingleFamily
- Property subtype: Single Family Residence
Condition
- Updated/Remodeled
- New construction: No
- Year built: 1940
Utilities & green energy
- Sewer: Public Sewer
- Water: Public
- Utilities for property: Sewer Connected
Community & HOA
Community
- Features: Valley
Location
- Region: Studio City
Financial & listing details
- Price per square foot: $807/sqft
- Tax assessed value: $1,342,214
- Annual tax amount: $16,244
- Date on market: 10/28/2025
- Cumulative days on market: 40 days
- Listing terms: Cash,Cash to New Loan,Conventional