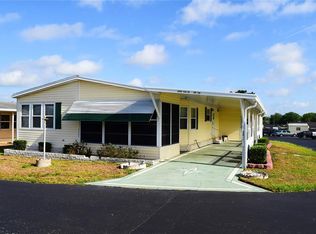Sold for $145,500
$145,500
37533 Rio Ln, Zephyrhills, FL 33541
3beds
1,296sqft
Mobile Home
Built in 2006
4,779 Square Feet Lot
$141,900 Zestimate®
$112/sqft
$1,788 Estimated rent
Home value
$141,900
$128,000 - $158,000
$1,788/mo
Zestimate® history
Loading...
Owner options
Explore your selling options
What's special
Discover this spacious 3-bedroom, 2-bathroom home, perfect for comfortable living and entertaining. The open kitchen has newer flooring, creating a fresh and inviting space. Enjoy the convenience of an interior laundry room and a large Florida room, ideal for relaxing or hosting guests. Recent updates include a new A/C unit (2021) and a roof replaced in 2013, ensuring peace of mind. The decorative driveway adds curb appeal, and the shed offers extra storage space. As part of the HOA, you'll enjoy cable, internet, lawn care, trash service, and access to fantastic amenities, including a swimming pool, tennis and pickleball courts, clubhouse, and shuffleboard. Add your own custom touches to make this your own home. Don’t miss out—schedule your showing today!
Zillow last checked: 8 hours ago
Listing updated: June 09, 2025 at 06:47pm
Listing Provided by:
Allison Vaughn 813-563-7915,
TOOLBOX SISTERS REALTY LLC 813-563-7915,
Amanda Vaughn 813-563-7915,
TOOLBOX SISTERS REALTY LLC
Bought with:
Amanda Vaughn, 3331057
TOOLBOX SISTERS REALTY LLC
Source: Stellar MLS,MLS#: TB8367288 Originating MLS: Suncoast Tampa
Originating MLS: Suncoast Tampa

Facts & features
Interior
Bedrooms & bathrooms
- Bedrooms: 3
- Bathrooms: 2
- Full bathrooms: 2
Primary bedroom
- Features: Walk-In Closet(s)
- Level: First
- Area: 195.96 Square Feet
- Dimensions: 12.85x15.25
Bedroom 2
- Features: Built-in Closet
- Level: First
- Area: 114.8 Square Feet
- Dimensions: 10.25x11.2
Bedroom 3
- Features: Built-in Closet
- Level: First
- Area: 129 Square Feet
- Dimensions: 10x12.9
Balcony porch lanai
- Level: First
- Area: 134.52 Square Feet
- Dimensions: 11.8x11.4
Dining room
- Level: First
- Area: 97.65 Square Feet
- Dimensions: 7.75x12.6
Kitchen
- Level: First
- Area: 117.18 Square Feet
- Dimensions: 9.3x12.6
Laundry
- Level: First
- Area: 31.5 Square Feet
- Dimensions: 5x6.3
Living room
- Level: First
- Area: 291.38 Square Feet
- Dimensions: 15.75x18.5
Heating
- Central, Electric
Cooling
- Central Air
Appliances
- Included: Dishwasher, Disposal, Dryer, Microwave, Range, Refrigerator, Washer
- Laundry: Laundry Room
Features
- Ceiling Fan(s), Eating Space In Kitchen, Kitchen/Family Room Combo, Open Floorplan, Split Bedroom, Thermostat, Walk-In Closet(s)
- Flooring: Carpet, Concrete, Laminate
- Windows: Blinds, Window Treatments, Hurricane Shutters
- Has fireplace: No
Interior area
- Total structure area: 1,520
- Total interior livable area: 1,296 sqft
Property
Parking
- Total spaces: 1
- Parking features: Carport
- Carport spaces: 1
Features
- Levels: One
- Stories: 1
- Exterior features: Irrigation System, Lighting, Storage
Lot
- Size: 4,779 sqft
Details
- Parcel number: 3425210120000001770
- Zoning: RMH
- Special conditions: None
Construction
Type & style
- Home type: MobileManufactured
- Property subtype: Mobile Home
Materials
- Vinyl Siding, Wood Frame
- Foundation: Crawlspace
- Roof: Shingle
Condition
- New construction: No
- Year built: 2006
Utilities & green energy
- Sewer: Public Sewer
- Water: Public
- Utilities for property: Cable Available, Cable Connected
Community & neighborhood
Security
- Security features: Key Card Entry, Smoke Detector(s)
Community
- Community features: Buyer Approval Required, Clubhouse, Deed Restrictions, Dog Park, Golf Carts OK, Pool, Tennis Court(s)
Senior living
- Senior community: Yes
Location
- Region: Zephyrhills
- Subdivision: SPANISH TRAILS WEST RESIDENTIAL COOPERATIVE
HOA & financial
HOA
- Has HOA: Yes
- HOA fee: $142 monthly
- Amenities included: Cable TV, Clubhouse, Lobby Key Required, Pool, Recreation Facilities, Shuffleboard Court, Storage, Tennis Court(s)
- Services included: Cable TV, Community Pool, Internet, Maintenance Grounds, Pool Maintenance, Private Road, Recreational Facilities, Trash
- Association name: Nancy
- Association phone: 813-780-7559
Other fees
- Pet fee: $0 monthly
Other financial information
- Total actual rent: 0
Other
Other facts
- Body type: Double Wide
- Listing terms: Cash
- Ownership: Co-op
- Road surface type: Paved
Price history
| Date | Event | Price |
|---|---|---|
| 4/30/2025 | Sold | $145,500-3%$112/sqft |
Source: | ||
| 4/5/2025 | Pending sale | $150,000$116/sqft |
Source: | ||
| 3/28/2025 | Listed for sale | $150,000$116/sqft |
Source: | ||
Public tax history
| Year | Property taxes | Tax assessment |
|---|---|---|
| 2024 | $715 +4.3% | $75,960 |
| 2023 | $686 -0.9% | $75,960 +3% |
| 2022 | $692 +1% | $73,750 +6.1% |
Find assessor info on the county website
Neighborhood: 33541
Nearby schools
GreatSchools rating
- 1/10West Zephyrhills Elementary SchoolGrades: PK-5Distance: 1.6 mi
- 3/10Raymond B. Stewart Middle SchoolGrades: 6-8Distance: 1.8 mi
- 2/10Zephyrhills High SchoolGrades: 9-12Distance: 1.2 mi
Get a cash offer in 3 minutes
Find out how much your home could sell for in as little as 3 minutes with a no-obligation cash offer.
Estimated market value$141,900
Get a cash offer in 3 minutes
Find out how much your home could sell for in as little as 3 minutes with a no-obligation cash offer.
Estimated market value
$141,900
