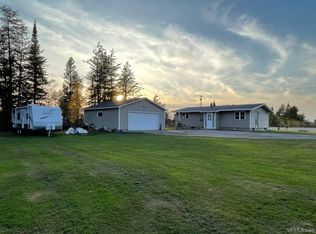Closed
$189,000
37537 County Road 581 Rd, Ishpeming, MI 49849
3beds
1,104sqft
Single Family Residence
Built in 1972
1.1 Acres Lot
$192,800 Zestimate®
$171/sqft
$1,622 Estimated rent
Home value
$192,800
$162,000 - $222,000
$1,622/mo
Zestimate® history
Loading...
Owner options
Explore your selling options
What's special
Have you been looking for that country setting? If so, this home sits on just over an acre with easy access and great outdoor space! 3 bedroom, 1 bath, with a detached 2 car heated garage, central A/C, Forced air heat, supplemental pellet stove and more. Open concept, dining and living area complete with window treatments, new vinyl flooring throughout and updated appliances in kitchen, these are just of the improvements. The updated bathroom has a Jet tub to relax after a long day and a beautiful black vanity with solid surface top. The bonus media room in the lower level could easily be made into a fourth bedroom or office. Basement still has lots of potential with plenty unfinished square footage. The yard space is amazing, with a Chicken Coop and separate Duck Den. Detached 2 car garage has a wood stove and is perfect for the tools or toys. In addition, it is equipped with a WIFI opener to use for garage door from anywhere on your phone! All offers if any will be presented on October 12th at 12 noon est.
Zillow last checked: 8 hours ago
Listing updated: November 27, 2023 at 12:08pm
Listed by:
MELISSA LEHTOMAKI 906-869-2770,
RE/MAX 1ST REALTY 906-225-1136
Bought with:
MELISSA LEHTOMAKI
RE/MAX 1ST REALTY
Source: Upper Peninsula AOR,MLS#: 50124114 Originating MLS: Upper Peninsula Assoc of Realtors
Originating MLS: Upper Peninsula Assoc of Realtors
Facts & features
Interior
Bedrooms & bathrooms
- Bedrooms: 3
- Bathrooms: 1
- Full bathrooms: 1
- Main level bathrooms: 1
- Main level bedrooms: 3
Primary bedroom
- Level: First
Bedroom 1
- Level: Main
- Area: 121
- Dimensions: 11 x 11
Bedroom 2
- Level: Main
- Area: 132
- Dimensions: 12 x 11
Bedroom 3
- Level: Main
- Area: 88
- Dimensions: 8 x 11
Bathroom 1
- Level: Main
- Area: 40
- Dimensions: 8 x 5
Dining room
- Level: Main
- Area: 56
- Dimensions: 7 x 8
Kitchen
- Level: Main
- Area: 96
- Dimensions: 12 x 8
Living room
- Level: Main
- Area: 195
- Dimensions: 13 x 15
Heating
- Forced Air, Pellet Stove, Propane
Cooling
- Central Air
Appliances
- Included: Dishwasher, Dryer, Microwave, Range/Oven, Refrigerator, Washer, Electric Water Heater
- Laundry: Lower Level
Features
- Cathedral/Vaulted Ceiling, Eat-in Kitchen
- Flooring: Vinyl, Carpet, Ceramic Tile
- Windows: Window Treatments
- Basement: Block,Partially Finished
- Number of fireplaces: 1
- Fireplace features: Basement, Other
Interior area
- Total structure area: 1,847
- Total interior livable area: 1,104 sqft
- Finished area above ground: 935
- Finished area below ground: 169
Property
Parking
- Total spaces: 3
- Parking features: 3 or More Spaces, Garage, Driveway, Detached, Heated Garage
- Garage spaces: 2
- Has uncovered spaces: Yes
Features
- Levels: One
- Stories: 1
- Patio & porch: Porch
- Exterior features: Other
- Has spa: Yes
- Spa features: Bath, Spa/Jetted Tub
- Has view: Yes
- View description: Rural View
- Waterfront features: None
- Frontage type: Road
- Frontage length: 260
Lot
- Size: 1.10 Acres
- Dimensions: 150 x 200 x 316 x 260
- Features: Large Lot - 65+ Ft., Rural
Details
- Additional structures: Shed(s), Other
- Zoning: R- Residential- PER ELY TWP - Zone map is marked.
- Zoning description: Residential
- Special conditions: Real Estate Owned
Construction
Type & style
- Home type: SingleFamily
- Architectural style: Ranch
- Property subtype: Single Family Residence
Materials
- Vinyl Siding
- Foundation: Basement
Condition
- New construction: No
- Year built: 1972
Utilities & green energy
- Electric: 100 Amp Service, 200+ Amp Service
- Sewer: Septic Tank
- Water: Well, Drilled Well
- Utilities for property: Cable/Internet Avail., Cable Connected, Electricity Connected, Water Connected, Propane Tank Leased, Internet DSL Available, Natrl Gas Not to Property
Green energy
- Energy efficient items: Appliances, Exposure/Shade, HVAC, Thermostat
Community & neighborhood
Location
- Region: Ishpeming
- Subdivision: none
Other
Other facts
- Listing terms: Cash,Conventional,FHA,VA Loan,USDA Loan
- Ownership: Private
- Road surface type: Paved
Price history
| Date | Event | Price |
|---|---|---|
| 11/27/2023 | Sold | $189,000$171/sqft |
Source: | ||
| 10/13/2023 | Pending sale | $189,000$171/sqft |
Source: | ||
| 10/5/2023 | Listed for sale | $189,000$171/sqft |
Source: | ||
Public tax history
Tax history is unavailable.
Neighborhood: 49849
Nearby schools
GreatSchools rating
- 5/10Aspen Ridge Elementary SchoolGrades: PK-8Distance: 5.8 mi
- 5/10Westwood High SchoolGrades: 8-12Distance: 5.9 mi
Schools provided by the listing agent
- District: NICE Community Schools
Source: Upper Peninsula AOR. This data may not be complete. We recommend contacting the local school district to confirm school assignments for this home.
Get pre-qualified for a loan
At Zillow Home Loans, we can pre-qualify you in as little as 5 minutes with no impact to your credit score.An equal housing lender. NMLS #10287.
