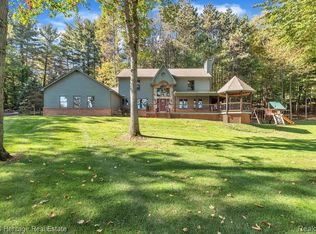Custom built home offering over 3000 sq ft of living space, on a breathtaking 3.5 acres. You'll instantly take notice to the towering pines in a park like setting, professional landscaping, and new sod throughout yard. Main floor of home offers an open floor plan with vaulted ceilings in the great room and a double-sided stone fireplace that connects to the dining room that features an additional pizza oven, perfect for entertaining. Kitchen is spacious and has hardwood floors that runs throughout the dining room, great room, and master suite. Master suite is large in size with walk in closet and master bath with jacuzzi tub. Entire main floor has many windows throughout which offers lots of natural lighting and views of the private yard no matter where you look. Second floor features an open loft overlooking the great room. Home has two additional bedrooms, a second living room, full bath, and large rec room with walkout basement. Trim throughout the entire home has been custom made from trees on property. Home has Geothermal, an irrigation system, and attached 2 car garage. Home has been freshly painted, a new roof in September of 2022, and a massive remolded two tired deck overlooking backyard. Home is located minutes from downtown Brighton, close to expressways for easy commuting, and more!
This property is off market, which means it's not currently listed for sale or rent on Zillow. This may be different from what's available on other websites or public sources.
