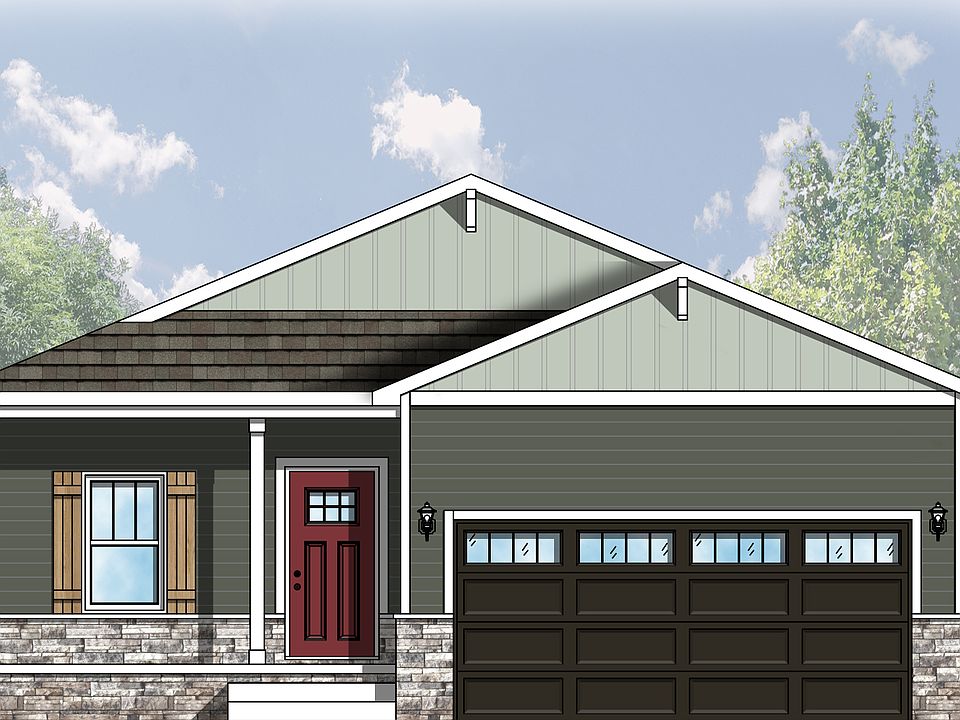be on the left side.
Public Remarks: **ANTICIPATED COMPLETION MIDDLE OF SEPTEMBER** Now Available: The Dogwood Model from Cook Bros. Homes' Freedom Collection! This beautifully designed home blends modern elegance with comfort. Step inside to discover 9-foot ceilings, a spacious kitchen with a large island featuring soft-close cabinets, sleek Samsung stainless steel appliances, a stylish chimney range hood, and a modern farmhouse sink. The home boasts luxury vinyl plank (LVP) flooring throughout the kitchen, living area, and bedrooms, along with a stunning tiled shower in the primary bath. Enjoy the perfect balance of convenience and tranquility, close to shopping, dining, and major highways, yet nestled in a serene countryside setting. Property is newly constructed (or subdivided); tax amount is estimated. Final tax assessment to be determined by Knox County. Buyer to verify. Note: Photos represent a similar home plan, actual colors will vary.
New construction
Special offer
$327,500
3754 Crimson Clover Ln, Knoxville, TN 37924
4beds
1,620sqft
Single Family Residence
Built in 2025
-- sqft lot
$327,500 Zestimate®
$202/sqft
$40/mo HOA
Newly built
No waiting required — this home is brand new and ready for you to move in.
What's special
Modern farmhouse sinkLarge islandSoft-close cabinetsStylish chimney range hoodSpacious kitchenStunning tiled shower
This home is based on the Dogwood plan.
Call: (865) 328-9215
- 57 days |
- 505 |
- 23 |
Zillow last checked: September 24, 2025 at 05:20pm
Listing updated: September 24, 2025 at 05:20pm
Listed by:
Cook Bros. Homes
Source: Cook Bros Homes
Travel times
Schedule tour
Select your preferred tour type — either in-person or real-time video tour — then discuss available options with the builder representative you're connected with.
Facts & features
Interior
Bedrooms & bathrooms
- Bedrooms: 4
- Bathrooms: 2
- Full bathrooms: 2
Heating
- Electric, Heat Pump
Cooling
- Central Air, Ceiling Fan(s)
Features
- Ceiling Fan(s)
- Windows: Double Pane Windows
Interior area
- Total interior livable area: 1,620 sqft
Property
Parking
- Total spaces: 2
- Parking features: Attached
- Attached garage spaces: 2
Features
- Levels: 1.0
- Stories: 1
Details
- Parcel number: 050FB081
Construction
Type & style
- Home type: SingleFamily
- Property subtype: Single Family Residence
Materials
- Vinyl Siding
- Roof: Asphalt
Condition
- New Construction
- New construction: Yes
- Year built: 2025
Details
- Builder name: Cook Bros. Homes
Community & HOA
Community
- Subdivision: Harvest Meadow
HOA
- Has HOA: Yes
- HOA fee: $40 monthly
Location
- Region: Knoxville
Financial & listing details
- Price per square foot: $202/sqft
- Date on market: 8/12/2025
About the community
Welcome to Harvest Meadow, a new home community in North Knoxville, TN. Located at 6514 Spotted Orchid Lane, Harvest Meadow is planned for 264 homesites with three floor plans ranging from 1,620 to 1,860 square feet, single-story & affordable homes from our New Freedom Collection.
Redbud: 3 Bedrooms, 2 Bathrooms, 1,620 Sq. Ft.
Dogwood: 4 Bedrooms, 2 Bathrooms, 1,620 Sq. Ft.
Sycamore: 4 Bedrooms, 2 Bathrooms, 1,860 Sq. Ft.
Now Available: The Dogwood Model from Cook Bros. Homes' Freedom Collection!
The Dogwood Model from Cook Bros. Homes' Freedom Collection! Enjoy the perfect balance of convenience and tranquility, close to shopping, dining, and major highways, yet nestled in a serene countryside setting.Source: Cook Bros Homes
