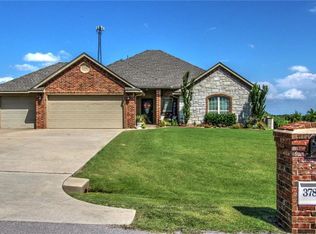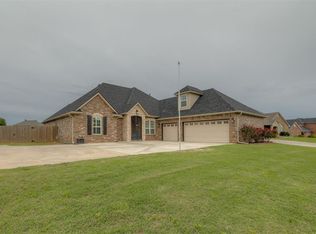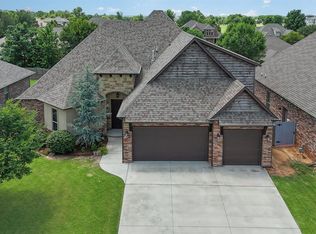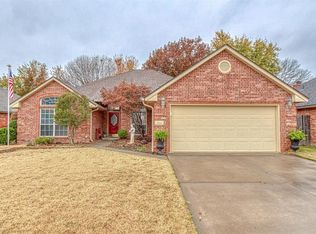A beautiful home in a desirable, fully established, neighborhood! Featured in the 2009 Festival of Homes, this Davinci-Built home has some exquisite attention to detail. Beautiful granite entryway w/stunning faux finish, brick accents, tumbled stone & a barrel ceiling; home office w/built ins & beautiful wood floors + electrical in floor for versatile executive desk setup; formal dining w/custom drapes, hard wood floors & new carpet in bedrooms; laundry room w/handcrafted built-in mud bench; great sized kitchen w/granite countertops & custom maple cabinets, walk-in pantry, island w/wine storage, travertine tile throughout entire home; central vac system; living room has beautiful French villa cast stone gas log FP; Master suite has vaulted ceilings, add'l closet built ins & gorgeous double vanity. Movie room w/kitchenette, 1/2 bath & surround sound. Or make the movie room the perfect nursery or mother-in-law space! The home sits on a large lot backing up to Penn Ave., has a massive patio w/outdoor grilling area and storm shelter inside the 3 car garage!
For sale
Price cut: $14.9K (11/12)
$415,000
3754 Kilby Ave, Norman, OK 73072
4beds
2,504sqft
Est.:
Single Family Residence
Built in 2009
0.54 Acres Lot
$410,100 Zestimate®
$166/sqft
$17/mo HOA
What's special
Storm shelterMassive patioOutdoor grilling areaLarge lotFaux finishGranite entrywayMaster suite
- 87 days |
- 392 |
- 24 |
Zillow last checked: 8 hours ago
Listing updated: December 06, 2025 at 02:05pm
Listed by:
Tiffany M Elcyzyn 405-830-4173,
Chamberlain Realty LLC
Source: MLSOK/OKCMAR,MLS#: 1191266
Tour with a local agent
Facts & features
Interior
Bedrooms & bathrooms
- Bedrooms: 4
- Bathrooms: 3
- Full bathrooms: 2
- 1/2 bathrooms: 1
Heating
- Central
Cooling
- Has cooling: Yes
Appliances
- Included: Dishwasher, Disposal, Microwave, Refrigerator, Free-Standing Gas Oven, Free-Standing Gas Range
Features
- Flooring: Combination, Carpet, Tile, Wood
- Number of fireplaces: 1
- Fireplace features: Gas Log
Interior area
- Total structure area: 2,504
- Total interior livable area: 2,504 sqft
Property
Parking
- Total spaces: 3
- Parking features: Additional Parking, Backyard
- Garage spaces: 3
Features
- Levels: One
- Stories: 1
- Patio & porch: Porch, Patio
- Fencing: Wood
Lot
- Size: 0.54 Acres
- Features: Interior Lot
Details
- Parcel number: 3754NONEKilby73072
- Special conditions: None
Construction
Type & style
- Home type: SingleFamily
- Architectural style: Dallas
- Property subtype: Single Family Residence
Materials
- Brick & Frame
- Foundation: Slab
- Roof: Composition
Condition
- Year built: 2009
Community & HOA
HOA
- Has HOA: Yes
- Services included: Insurance, Common Area Maintenance
- HOA fee: $200 annually
Location
- Region: Norman
Financial & listing details
- Price per square foot: $166/sqft
- Tax assessed value: $331,056
- Annual tax amount: $4,175
- Date on market: 9/14/2025
Estimated market value
$410,100
$390,000 - $431,000
$2,565/mo
Price history
Price history
| Date | Event | Price |
|---|---|---|
| 11/12/2025 | Price change | $415,000-3.5%$166/sqft |
Source: | ||
| 9/14/2025 | Listed for sale | $429,900+1.5%$172/sqft |
Source: | ||
| 8/8/2025 | Listing removed | $423,500$169/sqft |
Source: | ||
| 6/11/2025 | Price change | $423,500-1.4%$169/sqft |
Source: | ||
| 3/25/2025 | Listed for sale | $429,500+48.1%$172/sqft |
Source: | ||
Public tax history
Public tax history
| Year | Property taxes | Tax assessment |
|---|---|---|
| 2024 | $4,175 +3.2% | $36,417 +5% |
| 2023 | $4,048 +6.8% | $34,683 +5.7% |
| 2022 | $3,788 -4.7% | $32,820 |
Find assessor info on the county website
BuyAbility℠ payment
Est. payment
$2,446/mo
Principal & interest
$2007
Property taxes
$277
Other costs
$162
Climate risks
Neighborhood: 73072
Nearby schools
GreatSchools rating
- 8/10Newcastle Early Childhood CenterGrades: PK-1Distance: 4.8 mi
- 6/10Newcastle Middle SchoolGrades: 6-8Distance: 4.6 mi
- 7/10Newcastle High SchoolGrades: 9-12Distance: 4.8 mi
Schools provided by the listing agent
- Elementary: Newcastle Early Childhood Ctr
- Middle: Newcastle MS
- High: Newcastle HS
Source: MLSOK/OKCMAR. This data may not be complete. We recommend contacting the local school district to confirm school assignments for this home.
- Loading
- Loading






