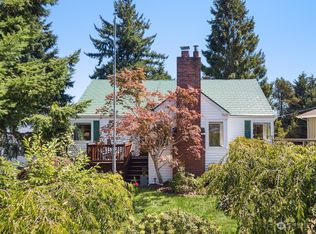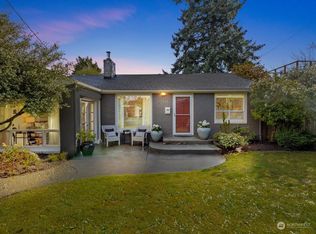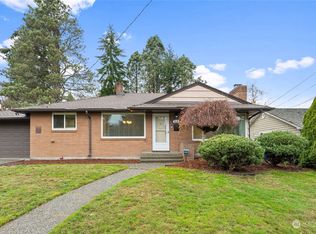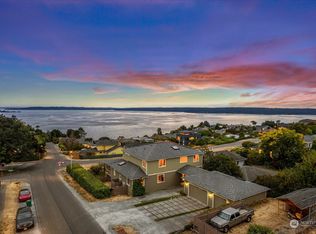Sold
Listed by:
Bryan Cooke,
Redfin
Bought with: Windermere West Metro
$970,000
3754 SW 107th Street, Seattle, WA 98146
4beds
2,110sqft
Single Family Residence
Built in 1949
0.31 Acres Lot
$966,700 Zestimate®
$460/sqft
$4,027 Estimated rent
Home value
$966,700
$889,000 - $1.04M
$4,027/mo
Zestimate® history
Loading...
Owner options
Explore your selling options
What's special
1/3 of an acre in desirable Arbor Heights West Seattle with total privacy. 4-BD, 2-bath home with modern updates while retaining original character. High gloss Pedini cabinets, Carrara marble countertops, Subzero fridge and Miele dishwasher in the kitchen. Ramplus sliding glass door and updated bathrooms with radiant floor heating accentuate the contemporary aesthetic. Spacious rooms with large scale windows and a river rock gas fireplace in the family room. Exteriors doors lead to terraced back yard including a pickle ball court and tree house. Great public & private schools nearby. A 1-car garage and proximity to parks, dining and more, makes this home a true gem! Mortgage savings may be available for buyers of this listing.
Zillow last checked: 8 hours ago
Listing updated: September 26, 2025 at 04:04am
Listed by:
Bryan Cooke,
Redfin
Bought with:
Shari H. Kruse, 23860
Windermere West Metro
Sarah C. Hardwick, 35981
Windermere West Metro
Source: NWMLS,MLS#: 2407221
Facts & features
Interior
Bedrooms & bathrooms
- Bedrooms: 4
- Bathrooms: 2
- Full bathrooms: 2
- Main level bathrooms: 1
- Main level bedrooms: 2
Primary bedroom
- Level: Main
Bedroom
- Level: Main
Bathroom full
- Level: Main
Dining room
- Level: Main
Entry hall
- Level: Main
Family room
- Level: Main
Kitchen without eating space
- Level: Main
Living room
- Level: Main
Utility room
- Level: Main
Heating
- Fireplace, Forced Air, Radiant, Electric, Natural Gas
Cooling
- None
Appliances
- Included: Dishwasher(s), Disposal, Refrigerator(s), Stove(s)/Range(s), Garbage Disposal, Water Heater: Gas, Water Heater Location: Garage
Features
- Dining Room
- Flooring: Hardwood, Marble, Carpet
- Windows: Double Pane/Storm Window, Skylight(s)
- Basement: None
- Number of fireplaces: 1
- Fireplace features: Gas, Main Level: 1, Fireplace
Interior area
- Total structure area: 2,110
- Total interior livable area: 2,110 sqft
Property
Parking
- Total spaces: 1
- Parking features: Driveway, Attached Garage
- Attached garage spaces: 1
Features
- Levels: Two
- Stories: 2
- Entry location: Main
- Patio & porch: Double Pane/Storm Window, Dining Room, Fireplace, Security System, Skylight(s), Sprinkler System, Water Heater
- Has view: Yes
- View description: Territorial
Lot
- Size: 0.31 Acres
- Features: Paved, Athletic Court, Gas Available, Outbuildings, Patio, Sprinkler System
- Topography: Level,Partial Slope,Terraces
Details
- Parcel number: 0223039276
- Special conditions: Standard
Construction
Type & style
- Home type: SingleFamily
- Property subtype: Single Family Residence
Materials
- Wood Siding
- Foundation: Poured Concrete
- Roof: Composition
Condition
- Good
- Year built: 1949
Utilities & green energy
- Electric: Company: Seattle City Light
- Sewer: Sewer Connected, Company: Seattle Public Utilities
- Water: Public, Company: Seattle Public Utilities
- Utilities for property: Century Link
Community & neighborhood
Security
- Security features: Security System
Community
- Community features: Park
Location
- Region: Seattle
- Subdivision: Arbor Heights
Other
Other facts
- Listing terms: Cash Out,Conventional,VA Loan
- Cumulative days on market: 116 days
Price history
| Date | Event | Price |
|---|---|---|
| 8/26/2025 | Sold | $970,000-0.5%$460/sqft |
Source: | ||
| 8/4/2025 | Pending sale | $975,000$462/sqft |
Source: | ||
| 7/15/2025 | Listed for sale | $975,000+47.7%$462/sqft |
Source: | ||
| 5/21/2007 | Sold | $659,950+323%$313/sqft |
Source: | ||
| 11/28/1995 | Sold | $156,000$74/sqft |
Source: Public Record | ||
Public tax history
| Year | Property taxes | Tax assessment |
|---|---|---|
| 2024 | $8,990 -0.6% | $774,000 -4.3% |
| 2023 | $9,041 +5.3% | $809,000 -5.8% |
| 2022 | $8,590 +9% | $859,000 +19.3% |
Find assessor info on the county website
Neighborhood: Arbor Heights
Nearby schools
GreatSchools rating
- 6/10Arbor Heights Elementary SchoolGrades: PK-5Distance: 0.2 mi
- 5/10Denny Middle SchoolGrades: 6-8Distance: 1.7 mi
- 3/10Chief Sealth High SchoolGrades: 9-12Distance: 1.7 mi
Schools provided by the listing agent
- Elementary: Arbor Heights
- Middle: Denny Mid
- High: Sealth High
Source: NWMLS. This data may not be complete. We recommend contacting the local school district to confirm school assignments for this home.

Get pre-qualified for a loan
At Zillow Home Loans, we can pre-qualify you in as little as 5 minutes with no impact to your credit score.An equal housing lender. NMLS #10287.
Sell for more on Zillow
Get a free Zillow Showcase℠ listing and you could sell for .
$966,700
2% more+ $19,334
With Zillow Showcase(estimated)
$986,034


