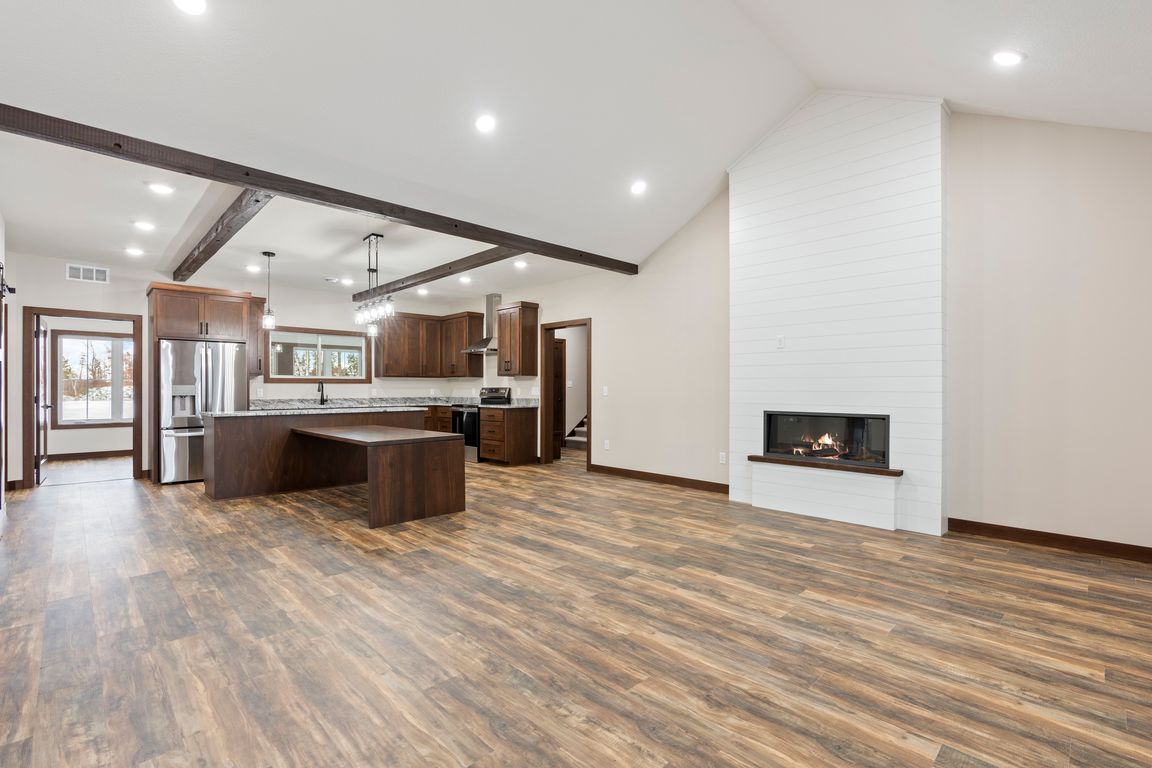
Active
$769,000
3beds
2,908sqft
3754 Saint Annes Ct, Brainerd, MN 56401
3beds
2,908sqft
Single family residence
Built in 2024
0.86 Acres
3 Attached garage spaces
$264 price/sqft
$150 monthly HOA fee
What's special
Panoramic viewsTwo stall garageVaulted ceilingsHigh ceilingsAbundance of windowsPrimary suiteLush greenery
New Private Collection Rental Home at Cragun's Resort! Built by Gohman Construction, this stunning new 3-bedroom, 3-bath slab-on-grade vacation rental home was designed with the finest attention and has bookings for 2025! Located in the heart of the Brainerd Lakes Area and right off the Lehman 18 Golf Course. Enjoy the ...
- 421 days |
- 247 |
- 8 |
Source: NorthstarMLS as distributed by MLS GRID,MLS#: 6600203
Travel times
Kitchen
Living Room
Bedroom
Bedroom
Laundry Room
Porch
Bathroom
Bathroom
Closet
Garage
Loft
Zillow last checked: 8 hours ago
Listing updated: November 14, 2025 at 03:07am
Listed by:
Carrie Lee 218-820-4432,
eXp Realty,
Mark Ronnei 218-831-8373
Source: NorthstarMLS as distributed by MLS GRID,MLS#: 6600203
Facts & features
Interior
Bedrooms & bathrooms
- Bedrooms: 3
- Bathrooms: 3
- Full bathrooms: 1
- 3/4 bathrooms: 2
Rooms
- Room types: Living Room, Dining Room, Kitchen, Bedroom 1, Bedroom 2, Bedroom 3, Bathroom
Bedroom 1
- Level: Main
- Area: 192 Square Feet
- Dimensions: 16x12
Bedroom 2
- Level: Main
- Area: 120 Square Feet
- Dimensions: 12x10
Bedroom 3
- Level: Upper
- Area: 330 Square Feet
- Dimensions: 15x22
Bathroom
- Level: Upper
- Area: 60 Square Feet
- Dimensions: 10x6
Bathroom
- Level: Main
- Area: 55 Square Feet
- Dimensions: 10x5.5
Dining room
- Level: Main
- Area: 288 Square Feet
- Dimensions: 18x16
Kitchen
- Level: Main
- Area: 288 Square Feet
- Dimensions: 18x16
Living room
- Level: Main
- Area: 288 Square Feet
- Dimensions: 18x16
Heating
- Forced Air
Cooling
- Central Air
Features
- Basement: None
- Number of fireplaces: 1
Interior area
- Total structure area: 2,908
- Total interior livable area: 2,908 sqft
- Finished area above ground: 2,908
- Finished area below ground: 0
Video & virtual tour
Property
Parking
- Total spaces: 3
- Parking features: Attached, Asphalt, Heated Garage, Insulated Garage
- Attached garage spaces: 3
- Details: Garage Dimensions (44x28), Garage Door Height (8), Garage Door Width (16)
Accessibility
- Accessibility features: None
Features
- Levels: Two
- Stories: 2
- Patio & porch: Patio, Rear Porch
Lot
- Size: 0.86 Acres
- Features: Cleared, On Golf Course, Wooded
Details
- Foundation area: 2533
- Parcel number: 99270786
- Zoning description: Residential-Single Family
Construction
Type & style
- Home type: SingleFamily
- Property subtype: Single Family Residence
Materials
- Engineered Wood, Frame
- Roof: Age 8 Years or Less,Asphalt
Condition
- Age of Property: 1
- New construction: Yes
- Year built: 2024
Utilities & green energy
- Electric: Circuit Breakers
- Gas: Natural Gas
- Sewer: Septic System Compliant - Yes, Tank with Drainage Field
- Water: Well
- Utilities for property: Underground Utilities
Community & HOA
Community
- Subdivision: Craguns Legacy Ridge & Pointe
HOA
- Has HOA: Yes
- Services included: Other, Professional Mgmt, Snow Removal
- HOA fee: $150 monthly
- HOA name: Craguns Resorts
- HOA phone: 218-316-7005
Location
- Region: Brainerd
Financial & listing details
- Price per square foot: $264/sqft
- Annual tax amount: $1,546
- Date on market: 9/24/2024
- Cumulative days on market: 423 days
- Road surface type: Paved