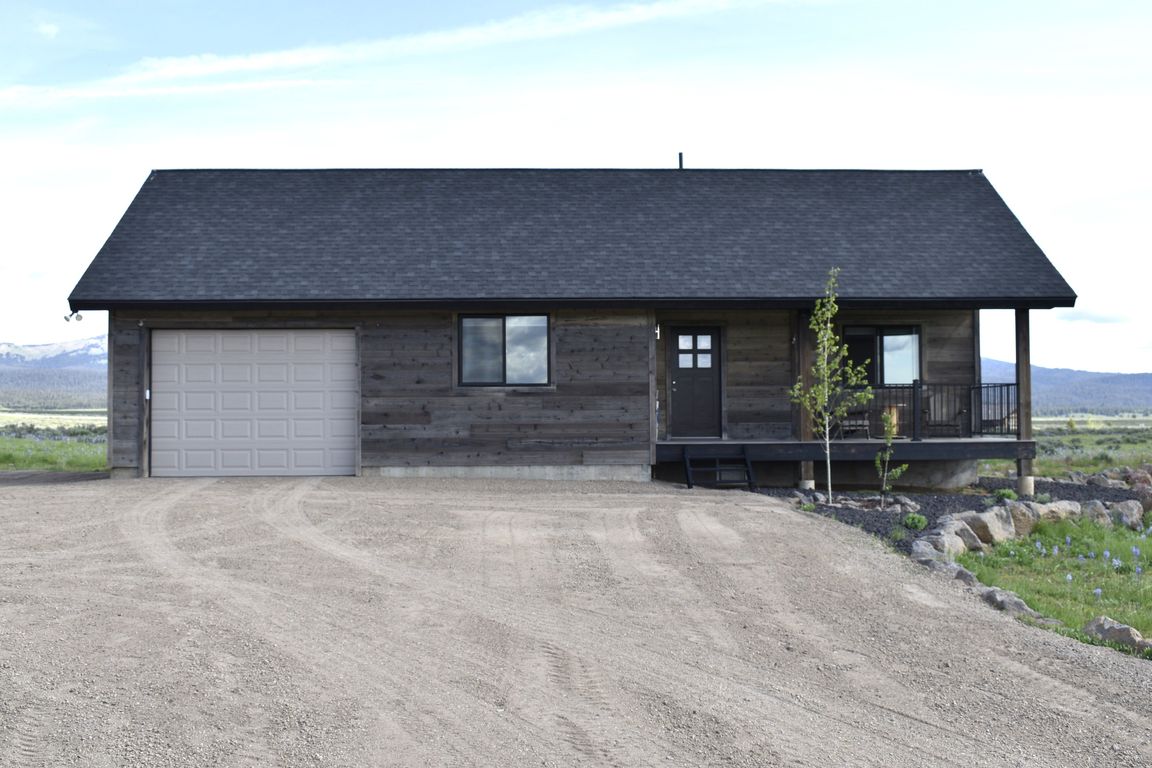
PendingPrice cut: $50K (8/21)
$1,385,000
7beds
5,417sqft
3755 Bishop Mountain Dr, Island Park, ID 83429
7beds
5,417sqft
Single family residence
Built in 2023
4.48 Acres
3 Attached garage spaces
$256 price/sqft
$550 annually HOA fee
What's special
Guest cabinCozy fireplaceAmple parkingFully furnished main cabinTwo garagesLandscaped acresSpacious bedrooms
TWO beautifully maintained CABINS on 4.48 landscaped acres in the desirable waterfront community of Centennial Shores. PRICE IMPROVED. The fully furnished main cabin is a vacation rental offering luxury, comfort, and breathtaking views in every direction. With nearby water access, it's an unforgettable getaway for families and groups. The property includes ...
- 91 days
- on Zillow |
- 443 |
- 15 |
Source: SRMLS,MLS#: 2176984
Travel times
Living Room
Foyer
Bedrooms
3rd Floor Bunk Room
Bathroom
Zillow last checked: 7 hours ago
Listing updated: August 25, 2025 at 02:35pm
Listed by:
Patricia Laritz Bithell 208-860-4846,
Mountain Life Realty, dba MLR
Source: SRMLS,MLS#: 2176984
Facts & features
Interior
Bedrooms & bathrooms
- Bedrooms: 7
- Bathrooms: 6
- Full bathrooms: 6
- Main level bathrooms: 3
- Main level bedrooms: 4
Family room
- Level: Lower
Kitchen
- Level: Main
Living room
- Level: Main,Upper
Basement
- Area: 0
Heating
- Electric, Forced Air
Cooling
- None
Appliances
- Included: Dishwasher, Dryer, Microwave, Gas Range, Refrigerator, Washer, Electric Water Heater
- Laundry: Main Level
Features
- Basement: Crawl Space
- Number of fireplaces: 2
Interior area
- Total structure area: 5,417
- Total interior livable area: 5,417 sqft
- Finished area above ground: 3,312
- Finished area below ground: 2,105
Video & virtual tour
Property
Parking
- Total spaces: 3
- Parking features: 1 Stall, 2 Stalls, Attached
- Attached garage spaces: 3
Features
- Levels: Three Or More
- Stories: 3
- Has view: Yes
- View description: Mountain(s)
Lot
- Size: 4.48 Acres
Details
- Parcel number: RP001730030490
- Zoning description: Fremont-Rural Living
Construction
Type & style
- Home type: SingleFamily
- Architectural style: See Remarks
- Property subtype: Single Family Residence
Materials
- Frame, Primary Exterior Material: Wood Siding
- Foundation: Concrete Perimeter
- Roof: Composition
Condition
- Existing,New Construction
- New construction: Yes
- Year built: 2023
Utilities & green energy
- Electric: Fall River Power
- Sewer: Private Sewer
- Water: Well
Community & HOA
Community
- Subdivision: Southshore-Fre
HOA
- Has HOA: Yes
- HOA fee: $550 annually
Location
- Region: Island Park
Financial & listing details
- Price per square foot: $256/sqft
- Tax assessed value: $1,466,872
- Annual tax amount: $5,420
- Date on market: 6/1/2025
- Listing terms: Cash,Conventional,1031 Exchange
- Inclusions: Fully Furnished/Decorated Main Cabin
- Exclusions: Sellers Personal Property To Include; Outdoor Cameras, Apple Tv Box, Large Welcome Bear, Personal Belongings In Both Cleaning Closets (Linens Stay), All Items In Small Personal Use Garage, Lone Pine Painting (Old Framed Artwork), All Items Inside Guest Cabin & Garage. Seller May Leave Some Furniture