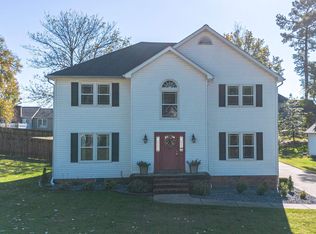Sold for $290,000 on 12/27/24
$290,000
3755 Jenn Ln, Paducah, KY 42001
3beds
2,825sqft
Single Family Residence
Built in 1990
0.4 Acres Lot
$305,300 Zestimate®
$103/sqft
$2,824 Estimated rent
Home value
$305,300
$269,000 - $348,000
$2,824/mo
Zestimate® history
Loading...
Owner options
Explore your selling options
What's special
Welcome To 3755 Jenn Lane! Walking Through The Front Door You Will Notice The Beautiful Millwork In The Foyer And Newer Luxury Vinyl Plank Flooring. The Spacious Main Floor Offers Two Living Areas, Dining Area, Eat-in Kitchen, Utility Room And Half Bath. Three Bedrooms And Two Full Baths Are Located Up The Lovely Stairway That's Just Waiting For Holiday Decor. Don't Miss The Walk-out Basement With Endless Possibilities And Tons Of Storage. Outside There Is An Upstairs Deck For Grilling And Entertaining, A Relaxing Downstairs Patio And Check Out The Separate Driveway To An Additional One Car Garage. You Will Love Living On This Quiet, Dead-end Street Close To Everything Lone Oak Has To Offer!
Zillow last checked: 8 hours ago
Listing updated: December 28, 2024 at 05:41am
Listed by:
Nikki Smith 270-210-5293,
eXp Realty, LLC
Bought with:
Toni Stricklin, 209788
Housman Partners Real Estate
Source: WKRMLS,MLS#: 127299Originating MLS: Paducah
Facts & features
Interior
Bedrooms & bathrooms
- Bedrooms: 3
- Bathrooms: 3
- Full bathrooms: 2
- 1/2 bathrooms: 1
Primary bedroom
- Level: Upper
Bedroom 2
- Level: Upper
Bedroom 3
- Level: Upper
Bathroom
- Features: Double Vanity, Separate Shower, Tub Shower
Dining room
- Features: Living/Dining
- Level: Main
Family room
- Level: Main
Kitchen
- Features: Breakfast Area, Pantry
- Level: Main
Living room
- Level: Main
Heating
- Forced Air, Multiple Units, Natural Gas
Cooling
- Central Air
Appliances
- Included: Dishwasher, Disposal, Refrigerator, Stove, Electric Water Heater
- Laundry: Utility Room, Washer/Dryer Hookup
Features
- Ceiling Fan(s)
- Flooring: Carpet, Ceramic Tile, Laminate
- Windows: Vinyl Frame
- Basement: Interior Entry,Partially Finished,Walk-Out Access
- Attic: None
- Has fireplace: Yes
- Fireplace features: Family Room, Gas Log
Interior area
- Total structure area: 2,825
- Total interior livable area: 2,825 sqft
- Finished area below ground: 568
Property
Parking
- Total spaces: 3
- Parking features: Attached, Built-In/Basement, Workshop in Garage, Garage Door Opener, Concrete Drive
- Attached garage spaces: 3
- Has uncovered spaces: Yes
Features
- Levels: Two
- Stories: 2
- Patio & porch: Deck, Patio
- Has spa: Yes
- Spa features: Private
Lot
- Size: 0.40 Acres
- Dimensions: 92 x 190
- Features: Trees, County, Dead End Street, Rolling Slope
Details
- Parcel number: 0882021003
Construction
Type & style
- Home type: SingleFamily
- Property subtype: Single Family Residence
Materials
- Frame, Brick/Siding, Vinyl Siding, Dry Wall
- Foundation: Concrete Perimeter
- Roof: Composition Shingle
Condition
- New construction: No
- Year built: 1990
Utilities & green energy
- Electric: Circuit Breakers, Paducah Power Sys
- Gas: Atmos Energy
- Sewer: Public Sewer
- Water: Public, Paducah Water Works
- Utilities for property: Garbage - Private, Cable Available
Community & neighborhood
Location
- Region: Paducah
- Subdivision: Sanderson H
Other
Other facts
- Road surface type: Paved
Price history
| Date | Event | Price |
|---|---|---|
| 12/27/2024 | Sold | $290,000-3%$103/sqft |
Source: WKRMLS #127299 | ||
| 12/27/2024 | Pending sale | $299,000$106/sqft |
Source: WKRMLS #127299 | ||
| 10/15/2024 | Price change | $299,000-3.5%$106/sqft |
Source: WKRMLS #127299 | ||
| 9/25/2024 | Listed for sale | $310,000$110/sqft |
Source: WKRMLS #127299 | ||
| 9/20/2024 | Pending sale | $310,000$110/sqft |
Source: WKRMLS #127299 | ||
Public tax history
| Year | Property taxes | Tax assessment |
|---|---|---|
| 2022 | $1,167 +0.1% | $120,200 |
| 2021 | $1,166 -1.1% | $120,200 -1% |
| 2020 | $1,179 | $121,400 |
Find assessor info on the county website
Neighborhood: Massac
Nearby schools
GreatSchools rating
- 7/10Lone Oak Intermediate SchoolGrades: 4-5Distance: 1 mi
- 7/10Lone Oak Middle SchoolGrades: 6-8Distance: 1 mi
- 8/10McCracken County High SchoolGrades: 9-12Distance: 4.4 mi
Schools provided by the listing agent
- Elementary: Lone Oak
- Middle: Lone Oak Middle
- High: McCracken Co. HS
Source: WKRMLS. This data may not be complete. We recommend contacting the local school district to confirm school assignments for this home.

Get pre-qualified for a loan
At Zillow Home Loans, we can pre-qualify you in as little as 5 minutes with no impact to your credit score.An equal housing lender. NMLS #10287.
