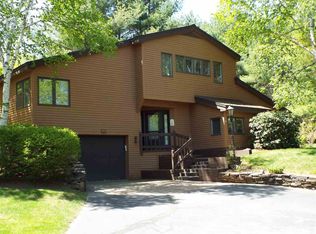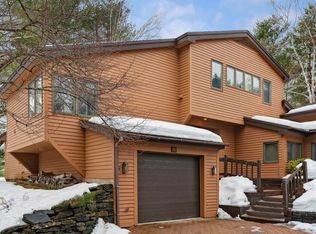Closed
Listed by:
Jennifer Kirkman,
KW Vermont Woodstock Phone:802-356-3722,
Jennifer Falvey,
KW Vermont Woodstock
Bought with: Quechee Lakes Real Estate Center
$670,000
3755 Quechee Main Street #11B, Hartford, VT 05059
3beds
2,314sqft
Condominium
Built in 1985
-- sqft lot
$677,100 Zestimate®
$290/sqft
$-- Estimated rent
Home value
$677,100
$521,000 - $880,000
Not available
Zestimate® history
Loading...
Owner options
Explore your selling options
What's special
Unique opportunity to own in the highly sought-after Coach Road condominium complex! This unit is within walking distance to the Quechee Club and all its amenities. Coach Road condos boast what many say is the best location in Quechee. Entering through the front door, you find a generous foyer with ample closet space. High ceilings and full-length windows shower this home with light. The kitchen, breakfast area, dining room, living room, powder room, and primary bedroom with ensuite bath are all found on the ground floor. The charming expanded brick patio is just off the dining room, primary bedroom and the living room with plenty of space for al fresco dining and an outdoor lounge area. On the second floor. you’ll find a second roomy bedroom, a full bathroom, a laundry area, and a sauna. On the third floor, there is loft, which leads into the third bedroom with an ensuite bath. Each floor has its own spacious bedroom and bath, making hosting friends and family a breeze. The Coach Road Condos share a private pool and tennis courts. Across the street, groomed trails provide access to a river where you can enjoy fly fishing, swimming, dog walking, and picnicking. See the documents section of MLS for floor plans and video.
Zillow last checked: 8 hours ago
Listing updated: October 14, 2025 at 09:21am
Listed by:
Jennifer Kirkman,
KW Vermont Woodstock Phone:802-356-3722,
Jennifer Falvey,
KW Vermont Woodstock
Bought with:
Chris Crowe
Quechee Lakes Real Estate Center
Source: PrimeMLS,MLS#: 5039909
Facts & features
Interior
Bedrooms & bathrooms
- Bedrooms: 3
- Bathrooms: 4
- Full bathrooms: 2
- 3/4 bathrooms: 1
- 1/2 bathrooms: 1
Heating
- Propane, Baseboard
Cooling
- Mini Split
Appliances
- Included: Dishwasher, Dryer, Microwave, Refrigerator, Gas Stove, Water Heater
- Laundry: 2nd Floor Laundry
Features
- Cathedral Ceiling(s), Ceiling Fan(s), Dining Area, Primary BR w/ BA, Sauna
- Flooring: Carpet, Ceramic Tile, Combination
- Windows: Skylight(s)
- Basement: Concrete,Concrete Floor,Partial,Interior Stairs,Unfinished,Interior Access,Basement Stairs,Interior Entry
Interior area
- Total structure area: 2,626
- Total interior livable area: 2,314 sqft
- Finished area above ground: 2,314
- Finished area below ground: 0
Property
Parking
- Total spaces: 3
- Parking features: Paved, Driveway, Garage, Parking Spaces 3, Visitor, Attached
- Garage spaces: 1
- Has uncovered spaces: Yes
Features
- Levels: 3,Multi-Level,Tri-Level
- Stories: 3
- Patio & porch: Patio
- Exterior features: Tennis Court(s)
- Has private pool: Yes
- Pool features: In Ground
- Frontage length: Road frontage: 100
Lot
- Features: Condo Development, Country Setting, Landscaped, Level, Open Lot, Recreational, Trail/Near Trail, Walking Trails, Abuts Golf Course, Near Country Club, Near Golf Course, Near Paths, Near Shopping, Near Skiing, Neighborhood, Near School(s)
Details
- Zoning description: qmp
Construction
Type & style
- Home type: Condo
- Architectural style: Contemporary
- Property subtype: Condominium
Materials
- Wood Frame
- Foundation: Concrete
- Roof: Asphalt Shingle
Condition
- New construction: No
- Year built: 1985
Utilities & green energy
- Electric: 200+ Amp Service
- Sewer: Public Sewer
- Utilities for property: Phone, Cable, Propane, Telephone at Site
Community & neighborhood
Security
- Security features: Smoke Detector(s)
Location
- Region: Hartford
- Subdivision: Coach Rd-QLLA
HOA & financial
Other financial information
- Additional fee information: Fee: $3226.5
Other
Other facts
- Road surface type: Paved
Price history
| Date | Event | Price |
|---|---|---|
| 10/3/2025 | Sold | $670,000-2.9%$290/sqft |
Source: | ||
| 8/6/2025 | Price change | $690,000-5.5%$298/sqft |
Source: | ||
| 5/8/2025 | Listed for sale | $730,000$315/sqft |
Source: | ||
Public tax history
Tax history is unavailable.
Neighborhood: 05047
Nearby schools
GreatSchools rating
- 6/10Ottauquechee SchoolGrades: PK-5Distance: 1.4 mi
- 7/10Hartford Memorial Middle SchoolGrades: 6-8Distance: 6.3 mi
- 7/10Hartford High SchoolGrades: 9-12Distance: 6.3 mi
Schools provided by the listing agent
- Elementary: Ottauquechee School
- Middle: Hartford Memorial Middle
- High: Hartford High School
- District: Hartford School District
Source: PrimeMLS. This data may not be complete. We recommend contacting the local school district to confirm school assignments for this home.

Get pre-qualified for a loan
At Zillow Home Loans, we can pre-qualify you in as little as 5 minutes with no impact to your credit score.An equal housing lender. NMLS #10287.

