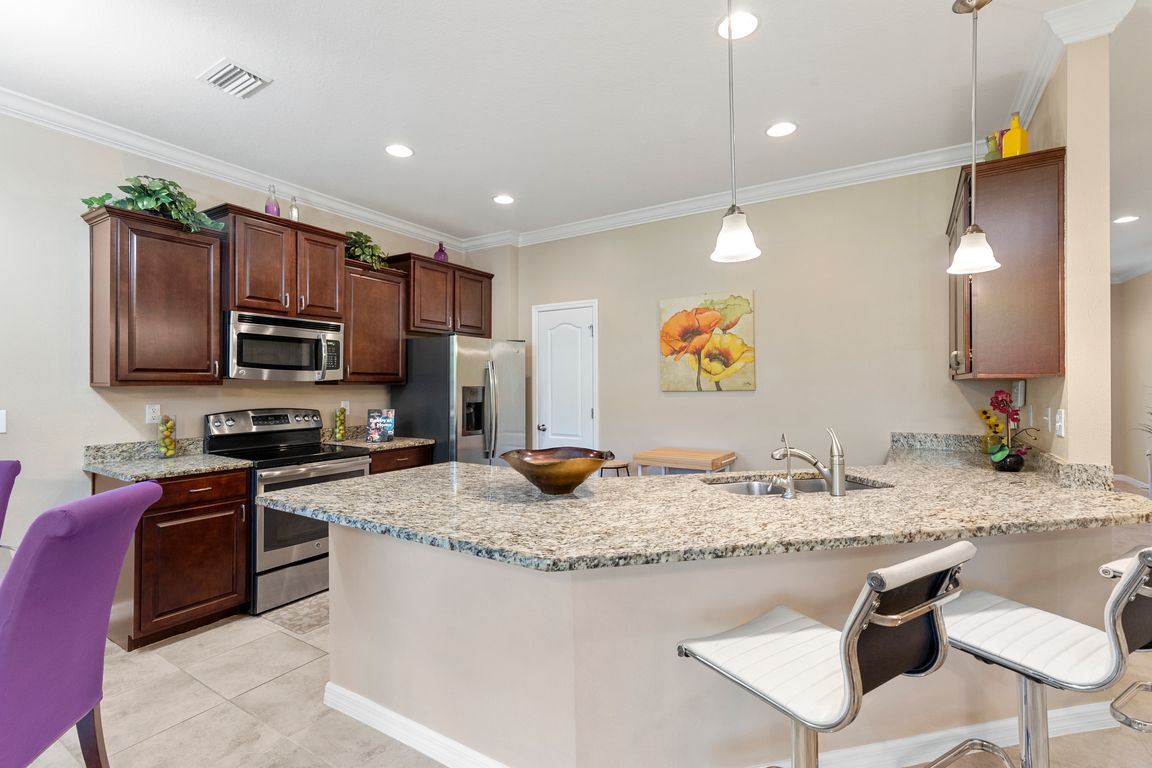
For sale
$275,000
3beds
1,682sqft
3755 Silverlake Way, Wesley Chapel, FL 33544
3beds
1,682sqft
Townhouse
Built in 2015
1,870 sqft
1 Attached garage space
$163 price/sqft
$303 monthly HOA fee
What's special
Breakfast barGranite countertopsLush tropical landscapingGourmet kitchenSoft natural lightNewer water heaterStone-accented pillars
Step into a lifestyle of elegance and ease in this beautifully appointed original-owner townhome in the highly sought-after Seven Oaks community of Wesley Chapel, where refined design and modern comfort meet resort-style living. Meticulously cared for since day one, this home radiates pride of ownership and thoughtful attention to detail. ...
- 5 days |
- 655 |
- 35 |
Likely to sell faster than
Source: Stellar MLS,MLS#: TB8436427 Originating MLS: Suncoast Tampa
Originating MLS: Suncoast Tampa
Travel times
Living Room
Kitchen
Primary Bedroom
Zillow last checked: 7 hours ago
Listing updated: October 16, 2025 at 10:33am
Listing Provided by:
Tiia Cartwright 813-333-6698,
CARTWRIGHT REALTY 813-333-6698
Source: Stellar MLS,MLS#: TB8436427 Originating MLS: Suncoast Tampa
Originating MLS: Suncoast Tampa

Facts & features
Interior
Bedrooms & bathrooms
- Bedrooms: 3
- Bathrooms: 3
- Full bathrooms: 2
- 1/2 bathrooms: 1
Primary bedroom
- Features: Ceiling Fan(s), Walk-In Closet(s)
- Level: Second
- Area: 315 Square Feet
- Dimensions: 15x21
Bedroom 2
- Features: Ceiling Fan(s), Built-in Closet
- Level: Second
- Area: 99 Square Feet
- Dimensions: 9x11
Bedroom 3
- Features: Ceiling Fan(s), Built-in Closet
- Level: Second
- Area: 140 Square Feet
- Dimensions: 10x14
Dining room
- Level: First
- Area: 56 Square Feet
- Dimensions: 8x7
Kitchen
- Features: Pantry
- Level: First
- Area: 126 Square Feet
- Dimensions: 14x9
Living room
- Features: Ceiling Fan(s)
- Level: First
- Area: 252 Square Feet
- Dimensions: 12x21
Heating
- Electric
Cooling
- Central Air
Appliances
- Included: Dishwasher, Disposal, Dryer, Electric Water Heater, Microwave, Range, Refrigerator, Washer
- Laundry: Inside, Laundry Closet, Upper Level
Features
- Ceiling Fan(s), Crown Molding, Eating Space In Kitchen, Kitchen/Family Room Combo, Open Floorplan, PrimaryBedroom Upstairs, Solid Wood Cabinets, Stone Counters, Thermostat, Walk-In Closet(s)
- Flooring: Ceramic Tile, Luxury Vinyl
- Doors: Sliding Doors
- Windows: Blinds
- Has fireplace: No
Interior area
- Total structure area: 2,046
- Total interior livable area: 1,682 sqft
Video & virtual tour
Property
Parking
- Total spaces: 1
- Parking features: Driveway, Garage Door Opener, Guest
- Attached garage spaces: 1
- Has uncovered spaces: Yes
- Details: Garage Dimensions: 12X20
Features
- Levels: Two
- Stories: 2
- Patio & porch: Covered, Rear Porch, Screened
- Exterior features: Irrigation System, Lighting, Rain Gutters, Sidewalk
- Has view: Yes
- View description: Water, Pond
- Has water view: Yes
- Water view: Water,Pond
Lot
- Size: 1,870 Square Feet
- Features: City Lot, In County, Landscaped, Sidewalk
- Residential vegetation: Trees/Landscaped
Details
- Parcel number: 192623011.0100.00004.0
- Zoning: MPUD
- Special conditions: None
Construction
Type & style
- Home type: Townhouse
- Property subtype: Townhouse
Materials
- Block, Stucco
- Foundation: Block
- Roof: Shingle
Condition
- Completed
- New construction: No
- Year built: 2015
Utilities & green energy
- Sewer: Public Sewer
- Water: Public
- Utilities for property: BB/HS Internet Available, Cable Available, Electricity Connected, Natural Gas Available, Phone Available, Sewer Connected, Sprinkler Recycled, Street Lights, Underground Utilities, Water Connected
Community & HOA
Community
- Features: Clubhouse, Community Mailbox, Deed Restrictions, Fitness Center, Gated Community - No Guard, Golf Carts OK, Playground, Pool, Restaurant, Sidewalks, Tennis Court(s)
- Security: Closed Circuit Camera(s), Gated Community, Smoke Detector(s)
- Subdivision: SEVEN OAKS PRCL S-6A
HOA
- Has HOA: Yes
- Amenities included: Basketball Court, Clubhouse, Fitness Center, Playground, Pool, Recreation Facilities, Tennis Court(s)
- Services included: Common Area Taxes, Community Pool, Maintenance Grounds, Pest Control, Pool Maintenance, Recreational Facilities, Sewer, Trash, Water
- HOA fee: $303 monthly
- HOA name: Associa Gulf Coast/Amy Herrick
- HOA phone: 877-322-1560
- Second HOA name: Lakeside Townhomes At Seven Oaks
- Pet fee: $0 monthly
Location
- Region: Wesley Chapel
Financial & listing details
- Price per square foot: $163/sqft
- Tax assessed value: $279,566
- Annual tax amount: $3,869
- Date on market: 10/15/2025
- Listing terms: Cash,Conventional,FHA,VA Loan
- Ownership: Fee Simple
- Total actual rent: 0
- Electric utility on property: Yes
- Road surface type: Asphalt