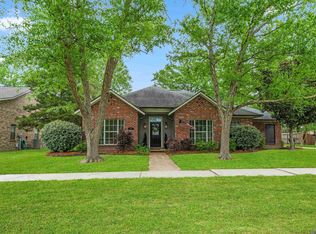Sold on 05/12/25
Price Unknown
3756 Cedar Rd, Zachary, LA 70791
3beds
1,644sqft
SingleFamily
Built in 1993
100 Square Feet Lot
$268,900 Zestimate®
$--/sqft
$1,840 Estimated rent
Home value
$268,900
$250,000 - $290,000
$1,840/mo
Zestimate® history
Loading...
Owner options
Explore your selling options
What's special
Don't miss this IMMACULATE 3 bedroom, 2 bathroom home in the well established Cypress Park subdivision of ZACHARY. A COMPLETELY RENOVATED split floor plan and it DID NOT FLOOD. NEW PAINT INSIDE AND OUT! BRAND NEW HVAC and the architectural shingle roof is just 2 years young! The Brand new high quality, engineered, wood laminate flooring throughout the home makes for easy maintenance. The cozy FIREPLACE accompanies the large living room and the GRANITE countertops and STAINLESS STEEL appliances are an added BONUS in the kitchen! There is also a FORMAL DINING ROOM. The master bedroom boast a large walk in closet as well as a renovated bathroom with a jacuzzi tub with separate shower. The LARGE, Fully Fenced BACKYARD is perfect for entertaining with a large patio and HUGE SALTWATER POOL! Extra storage off of the carport and of course last but not least a SUPERB 20x24 SHOP fully wired with a built in air-compressor that stays! PERFECT for a car enthusiast/man-cave/she-shed. The shop attic is also decked for added storage. YOU HAVE TO SEE THIS ONE IN PERSON TO APPRECIATE ALL THE FEATURES! Schedule your showing today!
Facts & features
Interior
Bedrooms & bathrooms
- Bedrooms: 3
- Bathrooms: 2
- Full bathrooms: 2
Heating
- Forced air, Electric, Gas
Cooling
- Central
Appliances
- Included: Dishwasher, Dryer
Features
- Flooring: Tile, Hardwood
- Has fireplace: Yes
Interior area
- Total interior livable area: 1,644 sqft
Property
Parking
- Total spaces: 3
Lot
- Size: 100 sqft
Details
- Parcel number: 00707880
Construction
Type & style
- Home type: SingleFamily
Condition
- Year built: 1993
Community & neighborhood
Location
- Region: Zachary
Other
Other facts
- dining_rooms: 0
- style_desc: Traditional
- heating_desc: Yes
- taxes_annual: 1271
- interior_features_desc: Remodeled
- living_rooms: 9
- grade_school: Zachary Community
- central_air_desc: April, 2018
- exterior_features_desc: Workshop & Pool
- garage: 408'
- living_room_desc: View of backyard w/FP
- dining_room_desc: Formal Dining w/a view
- design_desc: Relaxing with great finishes
Price history
| Date | Event | Price |
|---|---|---|
| 5/12/2025 | Sold | -- |
Source: Public Record Report a problem | ||
| 9/17/2018 | Sold | -- |
Source: Public Record Report a problem | ||
| 8/9/2018 | Listed for sale | $217,000$132/sqft |
Source: Keller Williams Realty Greater Baton Rouge #2018013602 Report a problem | ||
Public tax history
| Year | Property taxes | Tax assessment |
|---|---|---|
| 2024 | $2,183 +29.7% | $24,465 +18.6% |
| 2023 | $1,683 -0.2% | $20,620 |
| 2022 | $1,687 | $20,620 |
Find assessor info on the county website
Neighborhood: 70791
Nearby schools
GreatSchools rating
- 9/10Zachary Elementary SchoolGrades: 3-4Distance: 0 mi
- 7/10Northwestern Middle SchoolGrades: 7-8Distance: 1.2 mi
- 6/10Zachary High SchoolGrades: 9-12Distance: 0.8 mi
Schools provided by the listing agent
- Elementary: Zachary Community
- Middle: Zachary Community
- High: Zachary COmmunity
- District: Zachary Community
Source: The MLS. This data may not be complete. We recommend contacting the local school district to confirm school assignments for this home.
Sell for more on Zillow
Get a free Zillow Showcase℠ listing and you could sell for .
$268,900
2% more+ $5,378
With Zillow Showcase(estimated)
$274,278