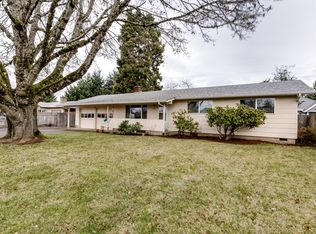Sold
$535,000
3756 Gilham Rd, Eugene, OR 97408
3beds
1,623sqft
Residential, Single Family Residence
Built in 1967
9,583.2 Square Feet Lot
$553,800 Zestimate®
$330/sqft
$2,379 Estimated rent
Home value
$553,800
$526,000 - $581,000
$2,379/mo
Zestimate® history
Loading...
Owner options
Explore your selling options
What's special
NEW ROOF!! NEW SEPTIC!! Spectacular and Open Single-level floorplan with spacious sunken Family room with Formal living room adjacent and open to Cooks Kitchen. Like new, remodeled with style and design! Cortex LVP flooring throughout, gas Fireplace opens to kitchen boasting of quartz, large island, eat bar, pantry, SS gas appliances and Dining room with slider to back patio. Oversized indoor Laundry room w/utility sink. Primary Suite with bath boasting custom tile surround shower and dual sinks. 2 additional bedrooms and a full bath, complete with bathtub/shower surround. Large .22 acre level and fenced lot with lawn, irrigation systems and tool shed. Garage is 1.5 bay areas. Featuring newer windows, cabinetry, Fireplace, siding. NOTICE LOW COUNTY TAXES!!
Zillow last checked: 8 hours ago
Listing updated: May 28, 2024 at 07:08am
Listed by:
Jennifer Kyser jennifer@duncanre.com,
Duncan Real Estate Group Inc
Bought with:
Shannon Reilly, 201209718
Redfin
Source: RMLS (OR),MLS#: 24204080
Facts & features
Interior
Bedrooms & bathrooms
- Bedrooms: 3
- Bathrooms: 2
- Full bathrooms: 2
- Main level bathrooms: 2
Primary bedroom
- Level: Main
Heating
- Forced Air
Cooling
- Central Air
Appliances
- Included: Dishwasher, Disposal, Free-Standing Gas Range, Gas Appliances, Microwave, Stainless Steel Appliance(s), Gas Water Heater
- Laundry: Laundry Room
Features
- Kitchen Island, Quartz
- Windows: Double Pane Windows
- Basement: Crawl Space
- Number of fireplaces: 1
- Fireplace features: Gas
Interior area
- Total structure area: 1,623
- Total interior livable area: 1,623 sqft
Property
Parking
- Total spaces: 1
- Parking features: Driveway, Attached, Converted Garage
- Attached garage spaces: 1
- Has uncovered spaces: Yes
Accessibility
- Accessibility features: One Level, Accessibility
Features
- Levels: One
- Stories: 1
- Patio & porch: Patio
- Exterior features: Yard
- Fencing: Fenced
Lot
- Size: 9,583 sqft
- Features: Cul-De-Sac, Level, Sprinkler, SqFt 7000 to 9999
Details
- Parcel number: 0146587
Construction
Type & style
- Home type: SingleFamily
- Architectural style: Ranch
- Property subtype: Residential, Single Family Residence
Materials
- Wood Composite
- Roof: Composition
Condition
- Resale
- New construction: No
- Year built: 1967
Utilities & green energy
- Gas: Gas
- Sewer: Septic Tank
- Water: Public
Community & neighborhood
Location
- Region: Eugene
Other
Other facts
- Listing terms: Cash,Conventional,FHA,VA Loan
- Road surface type: Concrete, Paved
Price history
| Date | Event | Price |
|---|---|---|
| 5/28/2024 | Sold | $535,000$330/sqft |
Source: | ||
| 5/26/2024 | Pending sale | $535,000+24.2%$330/sqft |
Source: | ||
| 5/14/2020 | Sold | $430,700+0.2%$265/sqft |
Source: | ||
| 3/31/2020 | Pending sale | $429,900$265/sqft |
Source: ICON Real Estate Group #20507312 Report a problem | ||
| 3/18/2020 | Price change | $429,900-2.1%$265/sqft |
Source: ICON Real Estate Group #20507312 Report a problem | ||
Public tax history
| Year | Property taxes | Tax assessment |
|---|---|---|
| 2025 | $2,984 +0.8% | $207,636 +3% |
| 2024 | $2,961 +2.3% | $201,589 +3% |
| 2023 | $2,894 +4% | $195,718 +3% |
Find assessor info on the county website
Neighborhood: Northeast
Nearby schools
GreatSchools rating
- 7/10Gilham Elementary SchoolGrades: K-5Distance: 0.6 mi
- 5/10Cal Young Middle SchoolGrades: 6-8Distance: 1.2 mi
- 6/10Sheldon High SchoolGrades: 9-12Distance: 1.8 mi
Schools provided by the listing agent
- Elementary: Gilham
- Middle: Cal Young
- High: Sheldon
Source: RMLS (OR). This data may not be complete. We recommend contacting the local school district to confirm school assignments for this home.
Get pre-qualified for a loan
At Zillow Home Loans, we can pre-qualify you in as little as 5 minutes with no impact to your credit score.An equal housing lender. NMLS #10287.
Sell with ease on Zillow
Get a Zillow Showcase℠ listing at no additional cost and you could sell for —faster.
$553,800
2% more+$11,076
With Zillow Showcase(estimated)$564,876
