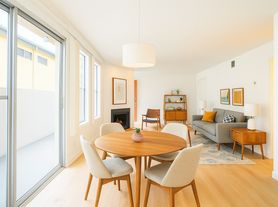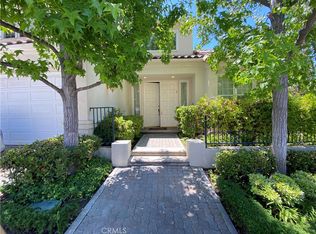Fully Furnished Fully Furnished
House for rent
Accepts Zillow applications
$22,000/mo
3756 Goodland Ave, Studio City, CA 91604
4beds
2,895sqft
Price may not include required fees and charges.
Single family residence
Available now
Air conditioner
Garage parking
What's special
- 242 days |
- -- |
- -- |
Zillow last checked: 10 hours ago
Listing updated: October 28, 2025 at 07:27am
Travel times
Facts & features
Interior
Bedrooms & bathrooms
- Bedrooms: 4
- Bathrooms: 4
- Full bathrooms: 4
Cooling
- Air Conditioner
Appliances
- Included: Dishwasher, Disposal, Microwave, Refrigerator, WD Hookup
Features
- WD Hookup
- Flooring: Hardwood
- Furnished: Yes
Interior area
- Total interior livable area: 2,895 sqft
Property
Parking
- Parking features: Garage
- Has garage: Yes
- Details: Contact manager
Details
- Parcel number: 2384005006
Construction
Type & style
- Home type: SingleFamily
- Property subtype: Single Family Residence
Community & HOA
Community
- Security: Gated Community
Location
- Region: Studio City
Financial & listing details
- Lease term: 12-month
Price history
| Date | Event | Price |
|---|---|---|
| 7/17/2025 | Price change | $22,000-12%$8/sqft |
Source: Zillow Rentals | ||
| 4/8/2025 | Listed for rent | $25,000$9/sqft |
Source: Zillow Rentals | ||
| 3/8/2024 | Sold | $1,588,000+6.2%$549/sqft |
Source: Public Record | ||
| 2/20/2024 | Pending sale | $1,495,000$516/sqft |
Source: | ||
| 2/3/2024 | Listed for sale | $1,495,000$516/sqft |
Source: | ||

