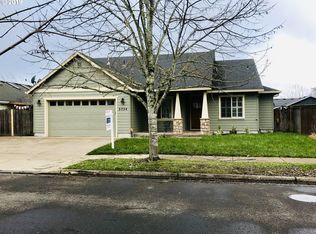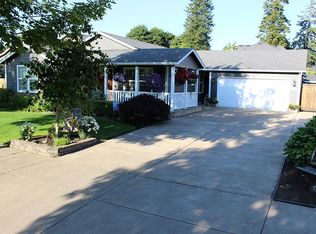Light-filled home w/Brazilian cherry flooring, inspiring interior paint colors, Hunter Douglas blinds; formal & informal spaces; kitchen w/maple cabinetry, SS appliances, gas cooking, eating area & slider to patio; family rm w/gas fireplace, large picture windows & surround sound; master suite w/dbl closets, bathrm vanity w/dble sinks, soaking tub & shower; spacious guest bdrms; fenced yard w/patio for entertaining; and RV potential.
This property is off market, which means it's not currently listed for sale or rent on Zillow. This may be different from what's available on other websites or public sources.


