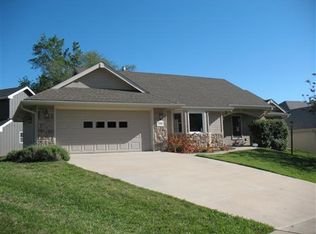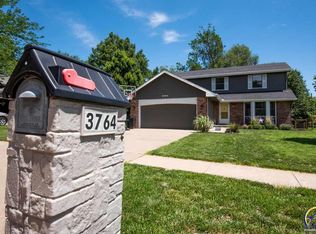Sold on 09/19/24
Price Unknown
3756 SW Deer Trail Dr, Topeka, KS 66610
3beds
2,463sqft
Single Family Residence, Residential
Built in 1993
7,405.2 Square Feet Lot
$282,700 Zestimate®
$--/sqft
$2,069 Estimated rent
Home value
$282,700
$269,000 - $297,000
$2,069/mo
Zestimate® history
Loading...
Owner options
Explore your selling options
What's special
Step into this remarkable well maintained ranch in the Washburn Rural School District! The open layout seamlessly merges the living, dining and kitchen for a beautiful flow. Kitchen/Dining room walks out to the patio with lush landscaping. Oversized primary BR with walk in closet, large bathroom with jetted tub. Main floor laundry. New HVAC, water heater and appliances just to name a few!
Zillow last checked: 8 hours ago
Listing updated: September 19, 2024 at 12:24pm
Listed by:
Candace Evans 785-969-9779,
Coldwell Banker American Home
Bought with:
Kelsey Shepherd, 00245112
Countrywide Realty, Inc.
Source: Sunflower AOR,MLS#: 235594
Facts & features
Interior
Bedrooms & bathrooms
- Bedrooms: 3
- Bathrooms: 3
- Full bathrooms: 3
Primary bedroom
- Level: Main
- Area: 208
- Dimensions: 16x13
Bedroom 2
- Level: Main
- Area: 120
- Dimensions: 12x10
Bedroom 3
- Level: Basement
- Area: 168
- Dimensions: 12x14
Dining room
- Level: Main
- Area: 132
- Dimensions: 12x11
Family room
- Level: Basement
- Area: 425
- Dimensions: 25x17
Great room
- Level: Main
- Area: 406
- Dimensions: 29x14
Kitchen
- Level: Main
- Area: 156
- Dimensions: 13x12
Laundry
- Level: Main
- Area: 48
- Dimensions: 8x6
Heating
- Natural Gas
Cooling
- Central Air
Appliances
- Included: Electric Range, Microwave, Dishwasher, Refrigerator, Disposal, Water Softener Owned
- Laundry: Main Level
Features
- High Ceilings, Vaulted Ceiling(s)
- Flooring: Hardwood, Carpet
- Basement: Concrete,Partially Finished
- Has fireplace: Yes
- Fireplace features: Gas, Gas Starter, Great Room
Interior area
- Total structure area: 2,463
- Total interior livable area: 2,463 sqft
- Finished area above ground: 1,403
- Finished area below ground: 1,060
Property
Parking
- Parking features: Attached, Auto Garage Opener(s), Garage Door Opener
- Has attached garage: Yes
Features
- Patio & porch: Patio
- Has spa: Yes
- Spa features: Bath
Lot
- Size: 7,405 sqft
- Features: Sidewalk
Details
- Parcel number: R65358
- Special conditions: Standard,Arm's Length
Construction
Type & style
- Home type: SingleFamily
- Architectural style: Ranch
- Property subtype: Single Family Residence, Residential
Materials
- Frame
- Roof: Composition,Architectural Style
Condition
- Year built: 1993
Utilities & green energy
- Water: Public
Community & neighborhood
Security
- Security features: Security System
Location
- Region: Topeka
- Subdivision: Wood Valley Hills
HOA & financial
HOA
- Has HOA: Yes
- HOA fee: $90 monthly
- Services included: Maintenance Grounds, Snow Removal
- Association name: On file
Price history
| Date | Event | Price |
|---|---|---|
| 9/19/2024 | Sold | -- |
Source: | ||
| 8/19/2024 | Pending sale | $295,000$120/sqft |
Source: | ||
| 8/16/2024 | Listed for sale | $295,000+40.5%$120/sqft |
Source: | ||
| 2/17/2020 | Sold | -- |
Source: | ||
| 11/18/2019 | Price change | $209,900-4.5%$85/sqft |
Source: Coldwell Banker Griffith & Blair American Home #210040 | ||
Public tax history
| Year | Property taxes | Tax assessment |
|---|---|---|
| 2025 | -- | $33,098 +12.1% |
| 2024 | $4,607 +0.4% | $29,521 +0.9% |
| 2023 | $4,590 +9.7% | $29,255 +12% |
Find assessor info on the county website
Neighborhood: Colly Creek
Nearby schools
GreatSchools rating
- 3/10Pauline Central Primary SchoolGrades: PK-3Distance: 3.8 mi
- 6/10Washburn Rural Middle SchoolGrades: 7-8Distance: 3.4 mi
- 8/10Washburn Rural High SchoolGrades: 9-12Distance: 3.7 mi
Schools provided by the listing agent
- Elementary: Pauline Elementary School/USD 437
- Middle: Washburn Rural Middle School/USD 437
- High: Washburn Rural High School/USD 437
Source: Sunflower AOR. This data may not be complete. We recommend contacting the local school district to confirm school assignments for this home.

