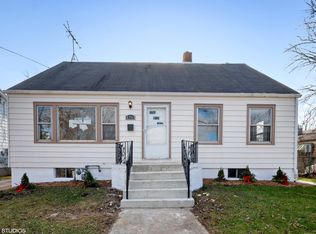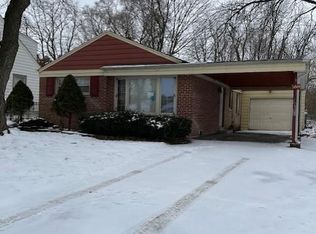Closed
$155,000
3757 214th Pl, Matteson, IL 60443
2beds
933sqft
Single Family Residence
Built in 1948
5,252 Square Feet Lot
$174,000 Zestimate®
$166/sqft
$2,246 Estimated rent
Home value
$174,000
$162,000 - $186,000
$2,246/mo
Zestimate® history
Loading...
Owner options
Explore your selling options
What's special
You won't find a better home in this price range. Nestled on a tranquil, family-friendly street, this charming residence offers a private fenced yard oasis, backing up to the Old Plank Trail bike path. This home has undergone a stunning transformation, showcasing updated hardwood flooring that graces the generously sized living areas, including a formal dining room, a cozy living room, and a spacious eat-in kitchen. The entire interior has been thoughtfully refreshed with a fresh coat of paint, providing a clean and welcoming atmosphere. You'll discover even more to love about this property in the full basement with convenient outside access, allowing for various possibilities. Step out onto the cute back porch, where you'll find ample space to relax and savor the morning sunrise. The property also boasts a garage for your convenience. The list of updates is extensive, including new countertops, a recently installed Furnace and AC system, updated windows, a newer hot water heater, and even a professionally rebricked chimney. These enhancements truly make this home the perfect choice for comfortable, worry-free living. Don't miss out on this opportunity to make this gem your own.
Zillow last checked: 8 hours ago
Listing updated: December 01, 2023 at 10:23am
Listing courtesy of:
Peggy Alexa 815-212-3939,
RE/MAX 10
Bought with:
Tina Wyatt
HomeSmart Realty Group
Source: MRED as distributed by MLS GRID,MLS#: 11906558
Facts & features
Interior
Bedrooms & bathrooms
- Bedrooms: 2
- Bathrooms: 1
- Full bathrooms: 1
Primary bedroom
- Features: Flooring (Hardwood)
- Level: Main
- Area: 168 Square Feet
- Dimensions: 12X14
Bedroom 2
- Features: Flooring (Hardwood)
- Level: Main
- Area: 108 Square Feet
- Dimensions: 12X9
Dining room
- Features: Flooring (Hardwood)
- Level: Main
- Area: 108 Square Feet
- Dimensions: 12X9
Kitchen
- Features: Kitchen (Eating Area-Table Space), Flooring (Vinyl)
- Level: Main
- Area: 96 Square Feet
- Dimensions: 12X8
Living room
- Features: Flooring (Hardwood)
- Level: Main
- Area: 221 Square Feet
- Dimensions: 13X17
Heating
- Natural Gas, Forced Air
Cooling
- Central Air
Appliances
- Included: Range, Refrigerator
Features
- 1st Floor Bedroom, 1st Floor Full Bath, Separate Dining Room
- Flooring: Hardwood
- Basement: Unfinished,Exterior Entry,Full
Interior area
- Total structure area: 1,866
- Total interior livable area: 933 sqft
Property
Parking
- Total spaces: 1
- Parking features: Garage Door Opener, On Site, Garage Owned, Detached, Garage
- Garage spaces: 1
- Has uncovered spaces: Yes
Accessibility
- Accessibility features: No Disability Access
Features
- Stories: 1
- Fencing: Fenced
Lot
- Size: 5,252 sqft
- Dimensions: 52X101
- Features: Rear of Lot, Mature Trees, Backs to Public GRND
Details
- Parcel number: 31233090020000
- Special conditions: None
Construction
Type & style
- Home type: SingleFamily
- Architectural style: Ranch
- Property subtype: Single Family Residence
Materials
- Aluminum Siding
- Roof: Asphalt
Condition
- New construction: No
- Year built: 1948
Details
- Builder model: RANCH
Utilities & green energy
- Sewer: Public Sewer
- Water: Lake Michigan
Community & neighborhood
Location
- Region: Matteson
Other
Other facts
- Listing terms: Conventional
- Ownership: Fee Simple
Price history
| Date | Event | Price |
|---|---|---|
| 11/30/2023 | Sold | $155,000+3.3%$166/sqft |
Source: | ||
| 10/20/2023 | Contingent | $150,000$161/sqft |
Source: | ||
| 10/13/2023 | Listed for sale | $150,000+87.7%$161/sqft |
Source: | ||
| 11/22/2017 | Listing removed | $1,150$1/sqft |
Source: Paper Street Realty | ||
| 11/18/2017 | Listed for rent | $1,150$1/sqft |
Source: Zillow Rental Manager | ||
Public tax history
| Year | Property taxes | Tax assessment |
|---|---|---|
| 2023 | $4,003 +66.1% | $13,000 +65.3% |
| 2022 | $2,410 -3.3% | $7,863 |
| 2021 | $2,493 +2.8% | $7,863 |
Find assessor info on the county website
Neighborhood: 60443
Nearby schools
GreatSchools rating
- 4/10Matteson Elementary SchoolGrades: K-3Distance: 0.4 mi
- 5/10O W Huth Middle SchoolGrades: 7-8Distance: 0.2 mi
- 3/10Rich Township High SchoolGrades: 9-12Distance: 1.6 mi
Schools provided by the listing agent
- Elementary: Matteson Elementary School
- Middle: O W Huth Middle School
- District: 162
Source: MRED as distributed by MLS GRID. This data may not be complete. We recommend contacting the local school district to confirm school assignments for this home.

Get pre-qualified for a loan
At Zillow Home Loans, we can pre-qualify you in as little as 5 minutes with no impact to your credit score.An equal housing lender. NMLS #10287.
Sell for more on Zillow
Get a free Zillow Showcase℠ listing and you could sell for .
$174,000
2% more+ $3,480
With Zillow Showcase(estimated)
$177,480
