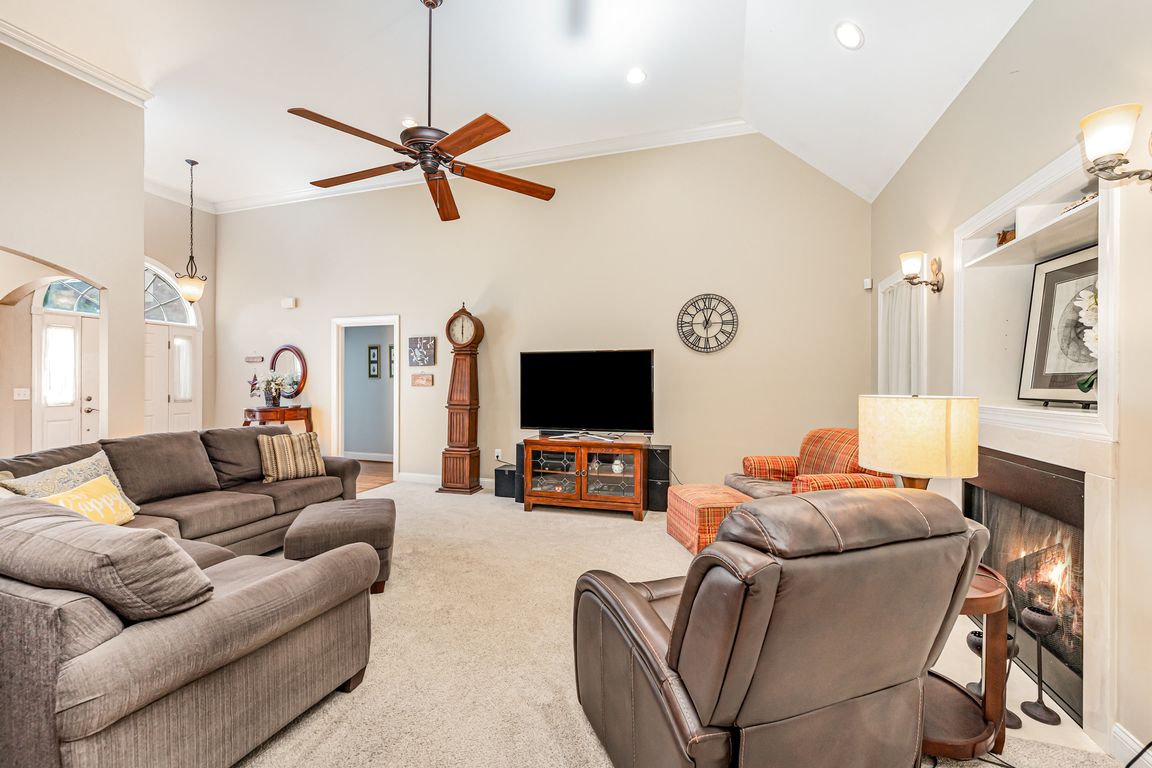
Active
$509,000
3beds
1,910sqft
3757 Ayrshire Ct, Harrisburg, NC 28075
3beds
1,910sqft
Single family residence
Built in 2002
0.46 Acres
2 Attached garage spaces
$266 price/sqft
What's special
Gas fireplaceSite-finished wood floorsHigh ceilingsRecessed lightingCrown moldingCharming brick exteriorsGranite counters
Come see a level of quality & character that’s hard to find! This full-brick ranch sits on nearly ½ acre in a quiet cul-de-sac shaded by mature trees. Stallings Farm is known for wide spacing between homes, charming brick exteriors, & its excellent Harrisburg location. Inside, site-finished wood floors, crown molding, ...
- 6 days
- on Zillow |
- 1,020 |
- 36 |
Likely to sell faster than
Source: Canopy MLS as distributed by MLS GRID,MLS#: 4304542
Travel times
Living Room
Kitchen
Primary Bedroom
Zillow last checked: 7 hours ago
Listing updated: September 26, 2025 at 02:08pm
Listing Provided by:
Amy Baker Amy.Baker@allentate.com,
Howard Hanna Allen Tate Huntersville
Source: Canopy MLS as distributed by MLS GRID,MLS#: 4304542
Facts & features
Interior
Bedrooms & bathrooms
- Bedrooms: 3
- Bathrooms: 2
- Full bathrooms: 2
- Main level bedrooms: 3
Primary bedroom
- Level: Main
- Area: 197.84 Square Feet
- Dimensions: 12' 10" X 15' 5"
Bedroom s
- Level: Main
- Area: 120.75 Square Feet
- Dimensions: 11' 6" X 10' 6"
Bedroom s
- Level: Main
- Area: 119.83 Square Feet
- Dimensions: 11' 6" X 10' 5"
Bathroom full
- Level: Main
Bathroom full
- Level: Main
Breakfast
- Level: Main
- Area: 84.37 Square Feet
- Dimensions: 11' 0" X 7' 8"
Dining room
- Level: Main
- Area: 127.38 Square Feet
- Dimensions: 11' 7" X 11' 0"
Great room
- Level: Main
- Area: 309.75 Square Feet
- Dimensions: 14' 9" X 21' 0"
Kitchen
- Level: Main
- Area: 123.75 Square Feet
- Dimensions: 11' 0" X 11' 3"
Office
- Level: Main
- Area: 136.5 Square Feet
- Dimensions: 10' 6" X 13' 0"
Heating
- Natural Gas
Cooling
- Ceiling Fan(s), Central Air
Appliances
- Included: Dishwasher, Disposal, Electric Cooktop, Wall Oven
- Laundry: Electric Dryer Hookup, Laundry Room, Main Level
Features
- Flooring: Carpet, Hardwood, Tile
- Has basement: No
- Fireplace features: Gas Log, Great Room
Interior area
- Total structure area: 1,910
- Total interior livable area: 1,910 sqft
- Finished area above ground: 1,910
- Finished area below ground: 0
Video & virtual tour
Property
Parking
- Total spaces: 2
- Parking features: Driveway, Attached Garage, Garage Door Opener, Garage Faces Side, Garage on Main Level
- Attached garage spaces: 2
- Has uncovered spaces: Yes
Accessibility
- Accessibility features: No Interior Steps
Features
- Levels: One
- Stories: 1
- Patio & porch: Rear Porch, Screened
Lot
- Size: 0.46 Acres
- Dimensions: 170 x 76 x 52 x 26 x 30 x 216 x 34
- Features: Cul-De-Sac, Wooded
Details
- Parcel number: 55171427110000
- Zoning: Residential Low Density-R
- Special conditions: Standard
Construction
Type & style
- Home type: SingleFamily
- Property subtype: Single Family Residence
Materials
- Brick Full
- Foundation: Crawl Space
- Roof: Shingle
Condition
- New construction: No
- Year built: 2002
Utilities & green energy
- Sewer: Public Sewer
- Water: City
- Utilities for property: Cable Available, Electricity Connected, Satellite Internet Available, Wired Internet Available
Community & HOA
Community
- Features: Street Lights
- Security: Carbon Monoxide Detector(s)
- Subdivision: Stallings Farm
Location
- Region: Harrisburg
Financial & listing details
- Price per square foot: $266/sqft
- Tax assessed value: $434,590
- Annual tax amount: $4,285
- Date on market: 9/25/2025
- Listing terms: Cash,Conventional,FHA,VA Loan
- Electric utility on property: Yes
- Road surface type: Concrete, Paved