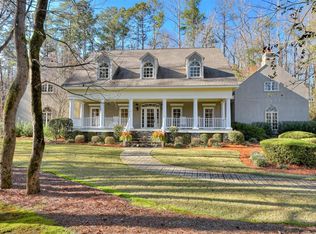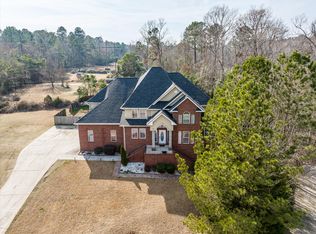Sold for $920,000
$920,000
3757 EVANS TO LOCKS Road, Martinez, GA 30907
4beds
4,079sqft
Single Family Residence
Built in 2014
4.59 Acres Lot
$975,800 Zestimate®
$226/sqft
$3,702 Estimated rent
Home value
$975,800
$927,000 - $1.02M
$3,702/mo
Zestimate® history
Loading...
Owner options
Explore your selling options
What's special
Southern charm with total privacy on 4.59 acres minutes from Evans Town Center, Savannah Rapids, and convenient route to downtown Augusta and the medical district! One of the top rated school districts in the area! Extensive trim, French doors, cypress wood floors, slate tile, custom bricked booked shelves with under cabinet lighting in the family room are among the many details that embellish this home. The kitchen presents custom inlay cabinets, brick backsplash, farmhouse sink, large butler's pantry, and a breakfast area wrapped with shiplap. The main level primary suite shows off a luxury tiled bathroom with separate granite vanities, built in hutch, soaking tub, and enclosed shower. On the upper level, three bedrooms with private bathrooms and a bonus room provide plenty of space for children or guests. Relax and entertain in seclusion with a spacious, stamped concrete screened porch, grilling area, backyard firepit, and golf tee box. A fenced in garden with raised beds and full irrigation is found off the front porch. An oversized 2-car garage and extensive asphalt driveway fits multiple cars PLUS a additional parking lot for your boat, campers, 5th wheel, or more! 2x6 exterior framing, 40 year architectural roof, whole house water filtration system, poly spray foam insulation, and no HOA!
Zillow last checked: 8 hours ago
Listing updated: December 29, 2024 at 01:23am
Listed by:
Greg Oldham 706-877-4000,
Meybohm Real Estate - Evans
Bought with:
Greg Oldham, 250081
Meybohm Real Estate - Evans
Source: Hive MLS,MLS#: 516882
Facts & features
Interior
Bedrooms & bathrooms
- Bedrooms: 4
- Bathrooms: 5
- Full bathrooms: 5
Primary bedroom
- Level: Main
- Dimensions: 16 x 16
Bedroom 2
- Level: Upper
- Dimensions: 16 x 12
Bedroom 3
- Level: Upper
- Dimensions: 16 x 12
Bedroom 4
- Level: Upper
- Dimensions: 23 x 22
Bonus room
- Level: Upper
- Dimensions: 13 x 13
Breakfast room
- Level: Main
- Dimensions: 13 x 12
Dining room
- Level: Main
- Dimensions: 16 x 13
Other
- Level: Main
- Dimensions: 11 x 9
Family room
- Level: Main
- Dimensions: 27 x 18
Kitchen
- Level: Main
- Dimensions: 18 x 20
Laundry
- Level: Main
- Dimensions: 8 x 7
Office
- Level: Upper
- Dimensions: 7 x 6
Pantry
- Level: Main
- Dimensions: 6 x 7
Heating
- Electric, Forced Air, Natural Gas
Cooling
- Central Air
Appliances
- Included: Cooktop, Dishwasher, Electric Range, Microwave, Water Purifier, Water Softener
Features
- Built-in Features, Entrance Foyer, In-Law Floorplan, Kitchen Island, Pantry, Playroom, Recently Painted, Skylight(s), Smoke Detector(s), Utility Sink, Walk-In Closet(s), Wall Tile, Wet Bar
- Flooring: Carpet, Ceramic Tile, Hardwood, Slate
- Has basement: No
- Attic: Storage
- Number of fireplaces: 1
- Fireplace features: Family Room
Interior area
- Total structure area: 4,079
- Total interior livable area: 4,079 sqft
Property
Parking
- Parking features: Asphalt, Parking Pad
Features
- Levels: Two
- Patio & porch: Enclosed, Front Porch, Rear Porch, Screened
- Exterior features: Garden
- Fencing: Invisible
Lot
- Size: 4.59 Acres
- Dimensions: 1060 x 190
- Features: Landscaped, Secluded, Stream, Wooded
Details
- Parcel number: 082 011
Construction
Type & style
- Home type: SingleFamily
- Property subtype: Single Family Residence
Materials
- HardiPlank Type
- Foundation: Crawl Space
- Roof: Composition
Condition
- New construction: No
- Year built: 2014
Utilities & green energy
- Sewer: Septic Tank
- Water: Well
Community & neighborhood
Location
- Region: Martinez
- Subdivision: None-2co
Other
Other facts
- Listing agreement: Exclusive Agency
- Listing terms: VA Loan,Cash,Conventional
Price history
| Date | Event | Price |
|---|---|---|
| 9/26/2023 | Sold | $920,000-3.1%$226/sqft |
Source: | ||
| 8/16/2023 | Pending sale | $949,900$233/sqft |
Source: | ||
| 6/16/2023 | Listed for sale | $949,900-5%$233/sqft |
Source: | ||
| 6/15/2023 | Listing removed | -- |
Source: | ||
| 2/3/2023 | Listed for sale | $999,900-9.1%$245/sqft |
Source: | ||
Public tax history
| Year | Property taxes | Tax assessment |
|---|---|---|
| 2024 | $7,567 +14.7% | $757,505 +16.9% |
| 2023 | $6,594 +0.9% | $647,961 +3% |
| 2022 | $6,537 +7.8% | $629,350 +12.8% |
Find assessor info on the county website
Neighborhood: 30907
Nearby schools
GreatSchools rating
- 8/10Stevens Creek Elementary SchoolGrades: PK-5Distance: 0.3 mi
- 8/10Stallings Island Middle SchoolGrades: 6-8Distance: 0.4 mi
- 9/10Lakeside High SchoolGrades: 9-12Distance: 1.7 mi
Schools provided by the listing agent
- Elementary: Stevens Creek
- Middle: Stallings Island
- High: Lakeside
Source: Hive MLS. This data may not be complete. We recommend contacting the local school district to confirm school assignments for this home.
Get pre-qualified for a loan
At Zillow Home Loans, we can pre-qualify you in as little as 5 minutes with no impact to your credit score.An equal housing lender. NMLS #10287.
Sell with ease on Zillow
Get a Zillow Showcase℠ listing at no additional cost and you could sell for —faster.
$975,800
2% more+$19,516
With Zillow Showcase(estimated)$995,316

