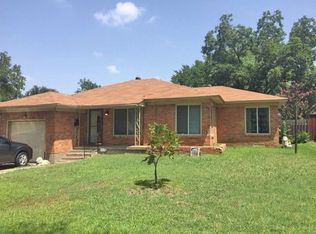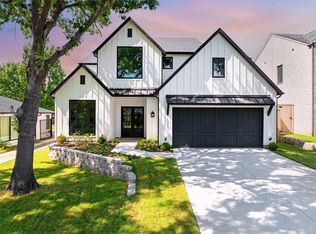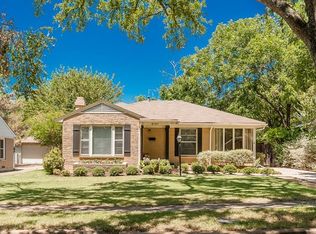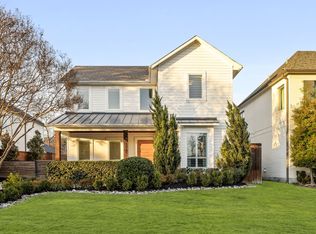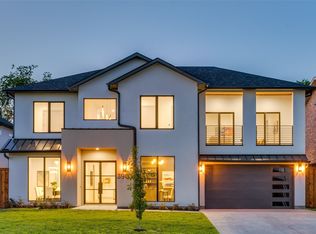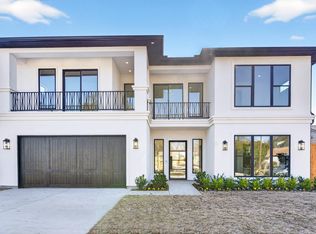Brand new construction in the heart of Midway Hollow. Designer kitchen, open concept and massive media room. Room for a pool in the backyard. Caters to the private schools in the area.
Pending
Price cut: $25.4K (12/3)
$1,549,500
3757 Valley Ridge Rd, Dallas, TX 75220
4beds
4,356sqft
Est.:
Single Family Residence
Built in 2025
8,058.6 Square Feet Lot
$1,497,800 Zestimate®
$356/sqft
$-- HOA
What's special
Massive media roomDesigner kitchenOpen concept
- 113 days |
- 129 |
- 10 |
Zillow last checked: 8 hours ago
Listing updated: January 05, 2026 at 12:00pm
Listed by:
Rachel Norris 0644349 214-369-6000,
Dave Perry Miller Real Estate 214-369-6000,
Skye Hansen 0730655 214-980-2534,
Dave Perry Miller Real Estate
Source: NTREIS,MLS#: 21081646
Facts & features
Interior
Bedrooms & bathrooms
- Bedrooms: 4
- Bathrooms: 5
- Full bathrooms: 4
- 1/2 bathrooms: 1
Primary bedroom
- Level: First
- Dimensions: 0 x 0
Living room
- Level: First
- Dimensions: 0 x 0
Heating
- Central, Natural Gas
Cooling
- Central Air, Electric
Appliances
- Included: Some Gas Appliances, Dishwasher, Gas Cooktop, Disposal, Microwave, Plumbed For Gas
Features
- Built-in Features, Decorative/Designer Lighting Fixtures, Eat-in Kitchen, High Speed Internet, Cable TV
- Has basement: No
- Number of fireplaces: 1
- Fireplace features: Gas
Interior area
- Total interior livable area: 4,356 sqft
Video & virtual tour
Property
Parking
- Total spaces: 2
- Parking features: Garage Faces Front
- Attached garage spaces: 2
Features
- Levels: Two
- Stories: 2
- Exterior features: Rain Gutters
- Pool features: None
- Fencing: Wood
Lot
- Size: 8,058.6 Square Feet
- Dimensions: 60 x 135
- Features: Landscaped, Sprinkler System
Details
- Parcel number: 00000531607000000
Construction
Type & style
- Home type: SingleFamily
- Architectural style: Traditional,Detached
- Property subtype: Single Family Residence
Materials
- Brick
- Foundation: Slab
- Roof: Composition
Condition
- New construction: Yes
- Year built: 2025
Utilities & green energy
- Sewer: Public Sewer
- Water: Public
- Utilities for property: Natural Gas Available, Sewer Available, Water Available, Cable Available
Community & HOA
Community
- Subdivision: Marsh Lane
HOA
- Has HOA: No
Location
- Region: Dallas
Financial & listing details
- Price per square foot: $356/sqft
- Tax assessed value: $1,296,250
- Annual tax amount: $12,978
- Date on market: 10/17/2025
- Cumulative days on market: 102 days
- Listing terms: Cash,Conventional
Estimated market value
$1,497,800
$1.42M - $1.57M
$7,852/mo
Price history
Price history
| Date | Event | Price |
|---|---|---|
| 1/5/2026 | Pending sale | $1,549,500$356/sqft |
Source: NTREIS #21081646 Report a problem | ||
| 12/26/2025 | Contingent | $1,549,500$356/sqft |
Source: NTREIS #21081646 Report a problem | ||
| 12/3/2025 | Price change | $1,549,500-1.6%$356/sqft |
Source: NTREIS #21081646 Report a problem | ||
| 11/4/2025 | Price change | $1,574,900-1.3%$362/sqft |
Source: NTREIS #21081646 Report a problem | ||
| 10/17/2025 | Listed for sale | $1,595,000$366/sqft |
Source: NTREIS #21081646 Report a problem | ||
Public tax history
Public tax history
| Year | Property taxes | Tax assessment |
|---|---|---|
| 2025 | $28,864 +200.3% | $1,296,250 +201.5% |
| 2024 | $9,611 -25.9% | $430,000 -24% |
| 2023 | $12,978 +48.3% | $565,530 |
Find assessor info on the county website
BuyAbility℠ payment
Est. payment
$10,180/mo
Principal & interest
$7482
Property taxes
$2156
Home insurance
$542
Climate risks
Neighborhood: 75220
Nearby schools
GreatSchools rating
- 7/10Harry C Withers Elementary SchoolGrades: PK-5Distance: 1.8 mi
- 4/10Ewell D Walker Middle SchoolGrades: 6-8Distance: 3.8 mi
- 3/10W T White High SchoolGrades: 9-12Distance: 3 mi
Schools provided by the listing agent
- Elementary: Withers
- Middle: Walker
- High: White
- District: Dallas ISD
Source: NTREIS. This data may not be complete. We recommend contacting the local school district to confirm school assignments for this home.
- Loading
