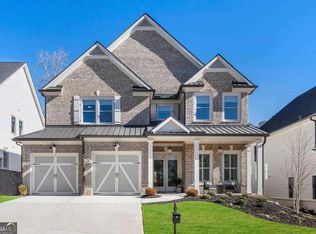Closed
$1,180,000
3757 Wasson Way, Atlanta, GA 30319
4beds
--sqft
Single Family Residence
Built in 2021
7,840.8 Square Feet Lot
$977,100 Zestimate®
$--/sqft
$5,087 Estimated rent
Home value
$977,100
$879,000 - $1.08M
$5,087/mo
Zestimate® history
Loading...
Owner options
Explore your selling options
What's special
Exquisite Brookhaven property offers an array of stunning features and high-end finishes, designed to provide the ultimate in comfort, style, and convenience.!As you step inside, you'll immediately be captivated by the abundance of natural light streaming through the large windows, creating a bright and inviting atmosphere throughout the home. The separate dining room offers an elegant setting for hosting formal gatherings. The heart of the home lies in the family room, anchored by a gas log fireplace, creating a cozy ambiance for relaxation and gatherings. Adjacent to the family room, you'll discover a spacious kitchen adorned with beautiful granite countertops, top-of-the-line stainless steel appliances, and an abundance of cabinetry, ensuring both style and functionality for the culinary enthusiast. The spacious owner's suite is a true retreat, featuring a spacious sitting room, along with three other spacious bedrooms with full bathrooms, and walk-in closets. Don't miss this fantastic opportunity to own a beautiful home in the heart of Brookhaven. Come and see it for yourself; you won't be disappointed!
Zillow last checked: 8 hours ago
Listing updated: November 19, 2025 at 12:22pm
Listed by:
Qunning Rong 770-789-7101,
Keller Williams Realty North Atlanta
Bought with:
Non Mls Salesperson, 396398
Non-Mls Company
Source: GAMLS,MLS#: 10416584
Facts & features
Interior
Bedrooms & bathrooms
- Bedrooms: 4
- Bathrooms: 5
- Full bathrooms: 4
- 1/2 bathrooms: 1
Kitchen
- Features: Breakfast Bar
Heating
- Central, Natural Gas
Cooling
- Central Air
Appliances
- Included: Dishwasher, Disposal, Other
- Laundry: None
Features
- Other
- Flooring: Carpet, Hardwood, Other
- Basement: None
- Number of fireplaces: 1
- Fireplace features: Family Room
- Common walls with other units/homes: No One Above
Interior area
- Total structure area: 0
- Finished area above ground: 0
- Finished area below ground: 0
Property
Parking
- Parking features: Garage
- Has garage: Yes
Features
- Levels: Two
- Stories: 2
- Patio & porch: Deck
- Has view: Yes
- View description: City
- Waterfront features: No Dock Or Boathouse
- Body of water: None
Lot
- Size: 7,840 sqft
- Features: Level, Private
Details
- Parcel number: 18 327 03 015
Construction
Type & style
- Home type: SingleFamily
- Architectural style: Brick 3 Side,Traditional
- Property subtype: Single Family Residence
Materials
- Vinyl Siding
- Foundation: Slab
- Roof: Composition,Other
Condition
- New Construction
- New construction: Yes
- Year built: 2021
Details
- Warranty included: Yes
Utilities & green energy
- Sewer: Public Sewer
- Water: Public
- Utilities for property: None
Community & neighborhood
Community
- Community features: None
Location
- Region: Atlanta
- Subdivision: The Estates and Harts Mill
HOA & financial
HOA
- Has HOA: Yes
- HOA fee: $1,800 annually
- Services included: Maintenance Grounds, Reserve Fund
Other
Other facts
- Listing agreement: Exclusive Agency
Price history
| Date | Event | Price |
|---|---|---|
| 3/21/2025 | Sold | $1,180,000-0.8% |
Source: | ||
| 2/26/2025 | Pending sale | $1,190,000 |
Source: | ||
| 11/20/2024 | Listed for sale | $1,190,000 |
Source: | ||
| 11/1/2024 | Listing removed | $1,190,000 |
Source: | ||
| 10/17/2024 | Price change | $1,190,000-10.2% |
Source: | ||
Public tax history
| Year | Property taxes | Tax assessment |
|---|---|---|
| 2024 | -- | $126,880 |
| 2023 | $5,063 -21.6% | $126,880 -21.3% |
| 2022 | $6,462 +19.1% | $161,120 +18.9% |
Find assessor info on the county website
Neighborhood: 30319
Nearby schools
GreatSchools rating
- 8/10Montgomery Elementary SchoolGrades: PK-5Distance: 0.5 mi
- 8/10Chamblee Middle SchoolGrades: 6-8Distance: 1.1 mi
- 8/10Chamblee Charter High SchoolGrades: 9-12Distance: 1.3 mi
Schools provided by the listing agent
- Elementary: Montgomery
- Middle: Chamblee
- High: Chamblee
Source: GAMLS. This data may not be complete. We recommend contacting the local school district to confirm school assignments for this home.
Get a cash offer in 3 minutes
Find out how much your home could sell for in as little as 3 minutes with a no-obligation cash offer.
Estimated market value
$977,100
Get a cash offer in 3 minutes
Find out how much your home could sell for in as little as 3 minutes with a no-obligation cash offer.
Estimated market value
$977,100
