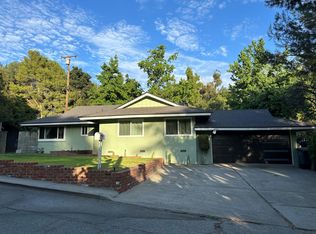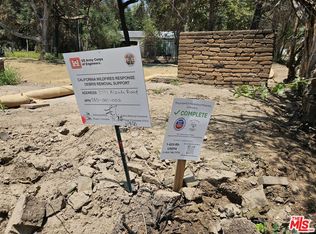Sold for $1,360,000
Listing Provided by:
Marcus Ibrahim DRE #02103911 626-605-1840,
eXp Realty of Greater Los Angeles,
Lamar Bontrager DRE #02096345 626-788-8807,
eXp Realty of Greater Los Angeles
Bought with: Moon Realty
$1,360,000
3758 Alzada Rd, Altadena, CA 91001
3beds
1,582sqft
Single Family Residence
Built in 1962
0.28 Acres Lot
$1,354,900 Zestimate®
$860/sqft
$5,587 Estimated rent
Home value
$1,354,900
$1.23M - $1.49M
$5,587/mo
Zestimate® history
Loading...
Owner options
Explore your selling options
What's special
Last sold for $1,775,000 in 2023! $300k of instant EQUITY! Call for 5.14% 10yr ARM with no points! This stunning high-end mid-century home with Scandinavian minimalist features in the private Chaney Trails area is your chance to live the California dream surrounded by nature. Recently updated with premium finishes like BERTAZZONI APPLIANCES, NEWER roof, HVAC, electrical, plumbing & windows, you can move right in & start adding your personal touches. The open front patio is reminiscent of the Eichler open air atrium with a custom teak bench to enjoy the Japanese-inspired rock garden with a bird bath and bubbler. Inside, wide engineered plank floors run throughout, complemented by sleek black hardware and custom light fixtures. The CHEF'S KITCHEN includes quartz counters, stainless Bertazzoni range, hood, refrigerator, dishwasher, pot filler, glazed stone backsplash, and a window overlooking the peaceful atrium. Solid walnut cabinets with custom sliding drawers, match the cabinetry in every room. The living room has a cozy wood-burning fireplace with floor-to-ceiling stone and opens to an expansive manicured backyard with colorful flowers, privacy hedge, and three distinct outdoor spaces. In the den/office, a functional Intrepid II wood-burning stove/griddle adds character, warmth and charm. Modern touches include a Ring doorbell, Ring security system and Nest thermostat, plus plenty of storage with a coat closet and custom built-ins. The first bathroom feels like a spa with handheld and fixed shower heads, marble-style floors, interlocking custom tiles, marble slab seating and a built-in shower niche enclosed in frameless glass. The second bathroom is en-suite with a soaking tub and dual vanity between the 2nd and 3rd bedrooms. Outside, enjoy al fresco dining and hosting with several outdoor spaces including a pleasantly shaded deck under mature oak trees. The low-maintenance landscaping features irrigation for white roses, lavender, bougainvillea and private ficus hedge. The large 2-car custom western cedar garage includes Samsung washer and dryer with plenty of storage. The home has a WHOLE HOUSE WATER FILTER system and water conditioner. With minimal through traffic, you'll enjoy peaceful nature sounds while being minutes from Pasadena shops, JPL, CalTech, and hiking trails like Millard Falls, Echo Mountain and Mount Lowe Railway. Fall in love with this turnkey magazine-worthy home and enjoy the best of California living!
Zillow last checked: 8 hours ago
Listing updated: November 17, 2025 at 01:14pm
Listing Provided by:
Marcus Ibrahim DRE #02103911 626-605-1840,
eXp Realty of Greater Los Angeles,
Lamar Bontrager DRE #02096345 626-788-8807,
eXp Realty of Greater Los Angeles
Bought with:
Allen Yang, DRE #02168064
Moon Realty
Source: CRMLS,MLS#: CV25195929 Originating MLS: California Regional MLS
Originating MLS: California Regional MLS
Facts & features
Interior
Bedrooms & bathrooms
- Bedrooms: 3
- Bathrooms: 2
- Full bathrooms: 1
- 3/4 bathrooms: 1
- Main level bathrooms: 2
- Main level bedrooms: 3
Bedroom
- Features: All Bedrooms Down
Bedroom
- Features: Bedroom on Main Level
Bathroom
- Features: Bathroom Exhaust Fan, Bathtub, Dual Sinks, Full Bath on Main Level, Hollywood Bath, Multiple Shower Heads, Quartz Counters, Remodeled, Soaking Tub, Separate Shower
Bathroom
- Features: Jack and Jill Bath
Kitchen
- Features: Built-in Trash/Recycling, Kitchen Island, Kitchen/Family Room Combo, Pots & Pan Drawers, Quartz Counters, Remodeled, Self-closing Cabinet Doors, Self-closing Drawers, Updated Kitchen, Utility Sink
Heating
- Central, Forced Air, Fireplace(s), Natural Gas, Wood Stove
Cooling
- Central Air, Electric
Appliances
- Included: Dishwasher, Freezer, Disposal, Gas Oven, Gas Range, Ice Maker, Refrigerator, Range Hood, Self Cleaning Oven, Water Softener, Tankless Water Heater, Vented Exhaust Fan, Water To Refrigerator, Water Heater, Water Purifier, Dryer, Washer
- Laundry: Washer Hookup, Gas Dryer Hookup, In Garage
Features
- Breakfast Bar, Built-in Features, Ceiling Fan(s), Separate/Formal Dining Room, Open Floorplan, Quartz Counters, Recessed Lighting, Storage, Bar, All Bedrooms Down, Atrium, Bedroom on Main Level, Entrance Foyer, Jack and Jill Bath
- Flooring: See Remarks, Tile, Wood
- Doors: Insulated Doors, Panel Doors, Sliding Doors
- Windows: Double Pane Windows, Insulated Windows, Roller Shields, Screens
- Has fireplace: Yes
- Fireplace features: Family Room, Living Room, Masonry, Raised Hearth, Wood Burning
- Common walls with other units/homes: No Common Walls
Interior area
- Total interior livable area: 1,582 sqft
Property
Parking
- Total spaces: 5
- Parking features: Boat, Direct Access, Driveway Level, Door-Single, Driveway, Garage Faces Front, Garage, Garage Door Opener, Off Site, On Site, Oversized, Paved, Private
- Attached garage spaces: 2
- Uncovered spaces: 3
Accessibility
- Accessibility features: Safe Emergency Egress from Home, Parking, Accessible Doors, Accessible Hallway(s)
Features
- Levels: One
- Stories: 1
- Entry location: 1st floor facing west
- Patio & porch: Concrete, Deck, Open, Patio, Stone
- Exterior features: Lighting, Brick Driveway, Misting System
- Pool features: None
- Spa features: None
- Fencing: Block,Chain Link,Good Condition,Security
- Has view: Yes
- View description: Mountain(s), Neighborhood, Trees/Woods
Lot
- Size: 0.28 Acres
- Dimensions: 95' x 141'
- Features: 2-5 Units/Acre, Back Yard, Drip Irrigation/Bubblers, Front Yard, Garden, Sprinklers In Rear, Sprinklers In Front, Lawn, Landscaped, Level, Near Park, Rectangular Lot, Secluded, Sprinklers Timer, Sprinklers On Side, Sprinkler System, Street Level, Trees, Yard
Details
- Parcel number: 5831002021
- Zoning: LCR110
- Special conditions: Standard
Construction
Type & style
- Home type: SingleFamily
- Architectural style: Mid-Century Modern,Ranch,Patio Home
- Property subtype: Single Family Residence
Materials
- Block, Cedar, Drywall, Glass, Stone, Stone Veneer, Stucco, Copper Plumbing
- Foundation: Permanent, Raised, Slab
- Roof: Asphalt,Shingle
Condition
- Updated/Remodeled,Turnkey
- New construction: No
- Year built: 1962
Utilities & green energy
- Electric: Electricity - On Property, Standard
- Sewer: Septic Type Unknown
- Water: Private
- Utilities for property: Cable Available, Electricity Available, Electricity Connected, Natural Gas Available, Natural Gas Connected, Phone Available, Sewer Available, Sewer Connected, Water Available, Water Connected
Green energy
- Energy efficient items: Doors, Exposure/Shade, Insulation, Thermostat, Windows
Community & neighborhood
Security
- Security features: Prewired, Security System, Closed Circuit Camera(s), Fire Detection System, Smoke Detector(s), Security Lights
Community
- Community features: Biking, Curbs, Foothills, Golf, Hiking, Mountainous, Rural, Suburban, Park
Location
- Region: Altadena
Other
Other facts
- Listing terms: Cash,Cash to Existing Loan,Cash to New Loan,Conventional,1031 Exchange,FHA,Fannie Mae,Freddie Mac,VA Loan
- Road surface type: Paved
Price history
| Date | Event | Price |
|---|---|---|
| 11/17/2025 | Sold | $1,360,000-2.8%$860/sqft |
Source: | ||
| 10/16/2025 | Pending sale | $1,399,000$884/sqft |
Source: | ||
| 10/8/2025 | Price change | $1,399,000+0.1%$884/sqft |
Source: | ||
| 9/17/2025 | Price change | $1,398,000-4.8%$884/sqft |
Source: | ||
| 9/4/2025 | Listed for sale | $1,468,000+33.5%$928/sqft |
Source: | ||
Public tax history
| Year | Property taxes | Tax assessment |
|---|---|---|
| 2025 | $18,882 -5.7% | $1,673,055 -5.7% |
| 2024 | $20,024 +80.1% | $1,775,000 +84.9% |
| 2023 | $11,117 +3.3% | $960,100 +1.7% |
Find assessor info on the county website
Neighborhood: 91001
Nearby schools
GreatSchools rating
- 5/10Altadena Elementary SchoolGrades: K-5Distance: 1.6 mi
- 5/10Eliot Arts MagnetGrades: 6-8Distance: 1.8 mi
- 4/10John Muir High SchoolGrades: 9-12Distance: 2.1 mi
Get a cash offer in 3 minutes
Find out how much your home could sell for in as little as 3 minutes with a no-obligation cash offer.
Estimated market value
$1,354,900

