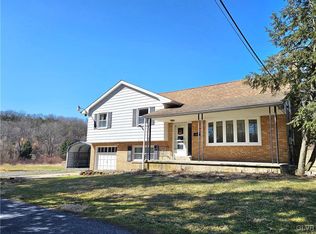Sold for $650,000
$650,000
3758 Jordan Rd, Orefield, PA 18069
4beds
3,098sqft
Single Family Residence
Built in 2003
1.25 Acres Lot
$683,300 Zestimate®
$210/sqft
$3,251 Estimated rent
Home value
$683,300
$608,000 - $765,000
$3,251/mo
Zestimate® history
Loading...
Owner options
Explore your selling options
What's special
OFFERS RECEIVED - PLEASE SUBMIT HIGHEST AND BEST BY TUESDAY AT 3 PM. A parcel of paradise nestled between 2 covered bridges, across from the Trexler Nature Preserve (w/miles of hiking trails and zoo) and Jordan Creek, plus in Northwestern Lehigh SD! This custom built home offers so many well thought out features and has been meticulously maintained by the original owners. It's bright, airy and move-in ready! A great house for entertaining, there's plenty of room to spread out and enjoy get-togethers. Welcome friends and family on your huge covered front porch. Step into the inviting foyer and notice the beautiful hardwood floor that run throughout the 1st and 2nd floors (but for tiled kitchen, bathrooms and laundry room). There's a nice flow between the study, family room w/ stone fireplace, and kitchen with 42" cabinets, granite island and SS appliances. The finished basement offers even more space for entertaining, playing games, crafts, exercise, and has 2 large utility/storage rooms. For outdoor fun, there is a beautiful fenced-in backyard w/ HUGE flagstone patio and raised-bed garden. At the end of the day, head upstairs to your beautiful master BR w/ensuite bath (double vanities) and giant custom closet (with door to huge storage room). Also, there are 3 more big bedrooms and a full bath. Last, this home has the added bonus of a 2 car detached garage w/ an extra wide staircase leading to a huge storage room. Come take your first look at your new home!
Zillow last checked: 8 hours ago
Listing updated: August 14, 2024 at 10:01am
Listed by:
Betsey Wenger 610-216-3809,
RE/MAX Real Estate
Bought with:
Devin P. Zydyk, RS327888
Coldwell Banker Hearthside
Source: GLVR,MLS#: 740593 Originating MLS: Lehigh Valley MLS
Originating MLS: Lehigh Valley MLS
Facts & features
Interior
Bedrooms & bathrooms
- Bedrooms: 4
- Bathrooms: 3
- Full bathrooms: 2
- 1/2 bathrooms: 1
Primary bedroom
- Level: Second
- Dimensions: 18.50 x 12.00
Bedroom
- Level: Second
- Dimensions: 13.00 x 12.00
Bedroom
- Level: Second
- Dimensions: 13.00 x 11.00
Bedroom
- Level: Second
- Dimensions: 14.00 x 10.00
Primary bathroom
- Level: Second
- Dimensions: 12.50 x 8.00
Den
- Level: First
- Dimensions: 14.50 x 12.50
Dining room
- Level: First
- Dimensions: 12.50 x 12.00
Family room
- Level: First
- Dimensions: 18.00 x 14.00
Other
- Level: Second
- Dimensions: 8.00 x 8.00
Half bath
- Level: First
- Dimensions: 5.00 x 5.00
Kitchen
- Level: First
- Dimensions: 19.00 x 12.00
Laundry
- Level: First
- Dimensions: 13.00 x 6.50
Other
- Description: Fabulous walk-in closet w/door to storage room 21x10
- Level: Second
- Dimensions: 16.50 x 10.00
Other
- Description: Exercise Room and Craft/Game Area
- Level: Basement
- Dimensions: 26.50 x 13.00
Recreation
- Description: TV Area
- Level: Basement
- Dimensions: 24.50 x 12.00
Heating
- Forced Air, Oil
Cooling
- Central Air
Appliances
- Included: Dryer, Dishwasher, Electric Oven, Electric Range, Humidifier, Oil Water Heater, Refrigerator, Washer
- Laundry: Main Level
Features
- Attic, Dining Area, Separate/Formal Dining Room, Entrance Foyer, Eat-in Kitchen, Game Room, Kitchen Island, Storage, Walk-In Closet(s)
- Flooring: Ceramic Tile, Hardwood
- Basement: Full,Partially Finished
- Has fireplace: Yes
- Fireplace features: Family Room
Interior area
- Total interior livable area: 3,098 sqft
- Finished area above ground: 2,458
- Finished area below ground: 640
Property
Parking
- Total spaces: 4
- Parking features: Built In, Garage, Garage Door Opener
- Garage spaces: 4
Features
- Stories: 2
- Patio & porch: Covered, Porch
- Exterior features: Fence, Porch
- Fencing: Yard Fenced
- Has view: Yes
- View description: Panoramic
Lot
- Size: 1.25 Acres
- Features: Flat, Views
Details
- Parcel number: 545874705970001
- Zoning: RC-RURAL CONSERVATION
- Special conditions: None
Construction
Type & style
- Home type: SingleFamily
- Architectural style: Colonial
- Property subtype: Single Family Residence
Materials
- Stone Veneer, Vinyl Siding
- Roof: Asphalt,Fiberglass
Condition
- Year built: 2003
Utilities & green energy
- Electric: Generator Hookup
- Sewer: Septic Tank
- Water: Well
Community & neighborhood
Security
- Security features: Security System
Location
- Region: Orefield
- Subdivision: Not in Development
Other
Other facts
- Listing terms: Cash,Conventional,VA Loan
- Ownership type: Fee Simple
Price history
| Date | Event | Price |
|---|---|---|
| 8/14/2024 | Sold | $650,000+4%$210/sqft |
Source: | ||
| 7/19/2024 | Pending sale | $625,000$202/sqft |
Source: | ||
| 7/5/2024 | Listed for sale | $625,000+1215.8%$202/sqft |
Source: | ||
| 7/31/2002 | Sold | $47,500+1483.3%$15/sqft |
Source: Public Record Report a problem | ||
| 10/2/1998 | Sold | $3,000$1/sqft |
Source: Public Record Report a problem | ||
Public tax history
| Year | Property taxes | Tax assessment |
|---|---|---|
| 2025 | $7,172 +7% | $274,300 |
| 2024 | $6,701 +5.2% | $274,300 |
| 2023 | $6,370 | $274,300 |
Find assessor info on the county website
Neighborhood: 18069
Nearby schools
GreatSchools rating
- 7/10Weisenberg El SchoolGrades: K-5Distance: 5.7 mi
- 7/10Northwestern Lehigh Middle SchoolGrades: 6-8Distance: 5.9 mi
- 8/10Northwestern Lehigh High SchoolGrades: 9-12Distance: 5.8 mi
Schools provided by the listing agent
- District: Northwestern Lehigh
Source: GLVR. This data may not be complete. We recommend contacting the local school district to confirm school assignments for this home.
Get a cash offer in 3 minutes
Find out how much your home could sell for in as little as 3 minutes with a no-obligation cash offer.
Estimated market value$683,300
Get a cash offer in 3 minutes
Find out how much your home could sell for in as little as 3 minutes with a no-obligation cash offer.
Estimated market value
$683,300
