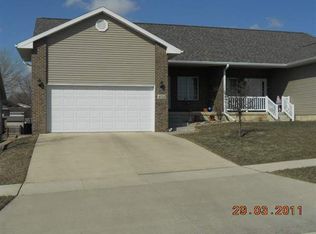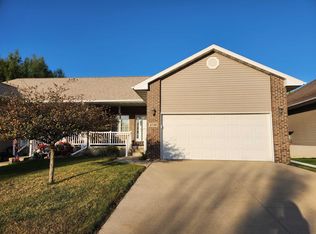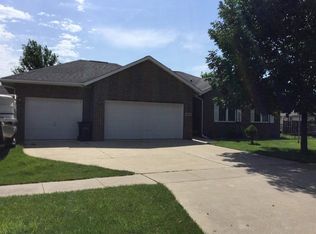Sold for $305,000 on 04/09/25
$305,000
3758 Pheasant Ln, Waterloo, IA 50701
2beds
2,033sqft
Condominium
Built in 2004
-- sqft lot
$305,400 Zestimate®
$150/sqft
$1,700 Estimated rent
Home value
$305,400
$290,000 - $324,000
$1,700/mo
Zestimate® history
Loading...
Owner options
Explore your selling options
What's special
This ranch-style condo offers easy living in an unbeatable location, just minutes from shopping, restaurants, and medical services. From the moment you arrive, the stunning front porch with epoxy-coated concrete sets the tone—whether you’re watching the world go by, diving into a good book, or simply soaking up a beautiful day. Step inside to find a spacious living room with vaulted ceilings, creating an open and inviting feel—perfect for gathering with deep conversations with friends or simply unwinding after a long day. Craftsman shutters add character throughout the main floor, offering both style and function. The fully remodeled kitchen is a showstopper, featuring sleek gray cabinetry, quartz countertops, a built-in desk for keeping life organized, a coffee bar to jumpstart your mornings, and a pantry to keep everything tucked away. The oversized island, complete with a sink, is ideal for casual meals or hosting guests. A convenient laundry room connects the kitchen to the garage, which also showcases epoxy flooring for an extra clean and polished space. The main floor features a spacious primary suite with a walk-in closet, dual vanities, and an accessible walk-in tub/shower. The second bedroom is bright and inviting, with a generous closet and a perfect for restful nights sleep. A versatile bonus room can serve as a guest bedroom, home office, or hobby space—whether you need a quiet place to work, a creative studio, or a welcoming retreat for visitors. This room also features a large closet and direct access to the deck, patio, and backyard, making indoor-outdoor living a breeze. A second full bathroom, featuring beautiful gray cabinetry and updated flooring, rounds out the main level. Downstairs, you'll find a spacious family room with daylight windows, perfect for game nights, a movie marathon, or extra lounging space. A third full bathroom adds convenience, and the generously sized storage room provides plenty of space. With no HOA or age restrictions, this home is all about convenience and flexibility. Don’t miss out on this fantastic opportunity—schedule your showing today!
Zillow last checked: 8 hours ago
Listing updated: April 11, 2025 at 04:04am
Listed by:
Paige Peyton 319-404-9899,
Oakridge Real Estate
Bought with:
Gabby M Mitchell, S6594600
Oakridge Real Estate
Source: Northeast Iowa Regional BOR,MLS#: 20250598
Facts & features
Interior
Bedrooms & bathrooms
- Bedrooms: 2
- Bathrooms: 3
- Full bathrooms: 3
Primary bedroom
- Level: Main
Other
- Level: Upper
Other
- Level: Main
Other
- Level: Lower
Family room
- Level: Lower
Kitchen
- Level: Main
Living room
- Level: Main
Heating
- Forced Air, Natural Gas
Cooling
- Central Air
Appliances
- Included: Dishwasher, Dryer, Disposal, Microwave Built In, Free-Standing Range, Refrigerator, Vented Exhaust Fan, Washer, Gas Water Heater, Water Softener Owned
- Laundry: 1st Floor, Laundry Room
Features
- Vaulted Ceiling(s), Ceiling Fan(s), Solid Surface Counters, Pantry, Rear Stairs
- Basement: Partially Finished
- Has fireplace: No
- Fireplace features: None
Interior area
- Total interior livable area: 2,033 sqft
- Finished area below ground: 800
Property
Parking
- Total spaces: 2
- Parking features: 2 Stall, Attached Garage, Garage Door Opener
- Has attached garage: Yes
- Carport spaces: 2
Features
- Patio & porch: Deck, Patio
Lot
- Size: 4,791 sqft
- Dimensions: 40 x 118
Details
- Parcel number: 881304476021
- Zoning: R-2
- Special conditions: Standard
Construction
Type & style
- Home type: Condo
- Property subtype: Condominium
Materials
- Vinyl Siding
- Roof: Shingle,Asphalt
Condition
- Year built: 2004
Utilities & green energy
- Sewer: Public Sewer
- Water: Public
Community & neighborhood
Security
- Security features: Smoke Detector(s)
Location
- Region: Waterloo
Other
Other facts
- Road surface type: Concrete, Hard Surface Road
Price history
| Date | Event | Price |
|---|---|---|
| 4/9/2025 | Sold | $305,000+1.7%$150/sqft |
Source: | ||
| 2/20/2025 | Pending sale | $299,900$148/sqft |
Source: | ||
| 2/13/2025 | Listed for sale | $299,900+39.5%$148/sqft |
Source: | ||
| 9/16/2020 | Sold | $215,000+32.7%$106/sqft |
Source: Public Record | ||
| 10/15/2013 | Sold | $162,000$80/sqft |
Source: Public Record | ||
Public tax history
| Year | Property taxes | Tax assessment |
|---|---|---|
| 2024 | $3,811 +8.6% | $208,140 |
| 2023 | $3,510 +2.8% | $208,140 +23.4% |
| 2022 | $3,415 +3.1% | $168,690 |
Find assessor info on the county website
Neighborhood: 50701
Nearby schools
GreatSchools rating
- 3/10Lou Henry Elementary SchoolGrades: K-5Distance: 0.3 mi
- 6/10Hoover Middle SchoolGrades: 6-8Distance: 0.3 mi
- 3/10West High SchoolGrades: 9-12Distance: 0.9 mi
Schools provided by the listing agent
- Elementary: Lou Henry
- Middle: Hoover Intermediate
- High: West High
Source: Northeast Iowa Regional BOR. This data may not be complete. We recommend contacting the local school district to confirm school assignments for this home.

Get pre-qualified for a loan
At Zillow Home Loans, we can pre-qualify you in as little as 5 minutes with no impact to your credit score.An equal housing lender. NMLS #10287.


