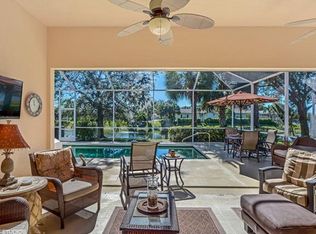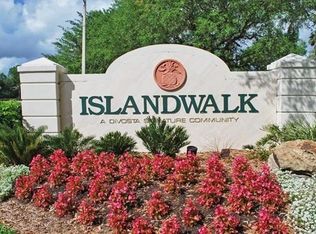Sold for $565,000 on 11/20/25
$565,000
3758 Whidbey WAY, NAPLES, FL 34119
3beds
2,000sqft
Single Family Residence
Built in 2002
-- sqft lot
$562,200 Zestimate®
$283/sqft
$2,963 Estimated rent
Home value
$562,200
$506,000 - $624,000
$2,963/mo
Zestimate® history
Loading...
Owner options
Explore your selling options
What's special
This GORGEOUS upscale 3 Bedroom+Den OAKMONT Model Home with Southern exposure, wide lake views, and SIDE LOAD 2 CAR GARAGE! This meticulously maintained home is loaded with upgrades galore and shows like a model. Once inside this tastefully decorated residence you will see tile throughout, and Pergo flooring in all bedrooms and den.The Great Room boasts custom floor to ceiling mirrors.The kitchen offers Quartz Counter Tops and pull-out cabinets, faux painting throughout, Plantation shutters, crown molding, window treatments and window tint. The large extended screened lanai overlooks long and wide lake and bridge views. The popular side entry garage makes for ample parking located on a nice street within short walking distance to the Town Center. You will be glad you chose a home that features DiVosta steel reinforced poured concrete construction and is located within easy walking or biking distance to all the Island Walk TownCenter amenities. LOW FEES and NO CDD make this Award Winning Community with Town Center amenities and see the resort and lap pools, 8 har tru tennis courts, state of the art fitness center, putting green, bocce courts, post office, restaurant, gas station, car wash, hair and nail salons. Come Enjoy Paradise !!
Zillow last checked: 8 hours ago
Listing updated: November 26, 2025 at 07:29am
Listed by:
Scott Campbell, LLC 239-287-2338,
Islandwalk Properties, LLC
Bought with:
Kyle Grucci
Harborview Realty Inc
Source: SWFLMLS,MLS#: 225037224 Originating MLS: Naples
Originating MLS: Naples
Facts & features
Interior
Bedrooms & bathrooms
- Bedrooms: 3
- Bathrooms: 2
- Full bathrooms: 2
Dining room
- Features: Breakfast Bar, Dining - Family
Heating
- Central
Cooling
- Central Air
Appliances
- Included: Electric Cooktop, Dishwasher, Disposal, Dryer, Microwave, Refrigerator, Self Cleaning Oven, Washer
- Laundry: Inside, Laundry Tub
Features
- Built-In Cabinets, Custom Mirrors, French Doors, Laundry Tub, Pull Down Stairs, Smoke Detectors, Volume Ceiling, Walk-In Closet(s), Window Coverings, Den - Study, Great Room, Laundry in Residence, Screened Balcony
- Flooring: Parquet, Tile
- Doors: French Doors
- Windows: Window Coverings, Shutters Electric, Shutters - Manual
- Has fireplace: No
Interior area
- Total structure area: 2,685
- Total interior livable area: 2,000 sqft
Property
Parking
- Total spaces: 2
- Parking features: Attached
- Attached garage spaces: 2
Features
- Stories: 1
- Exterior features: Balcony
- Pool features: Community
- Has view: Yes
- View description: Lake
- Has water view: Yes
- Water view: Lake
- Waterfront features: Lake
- Frontage type: Lakefront
Lot
- Features: Regular
Details
- Additional structures: Tennis Court(s)
- Parcel number: 52250110989
Construction
Type & style
- Home type: SingleFamily
- Architectural style: Traditional
- Property subtype: Single Family Residence
Materials
- Concrete, Stucco
- Foundation: Poured Concrete
- Roof: Tile
Condition
- New construction: No
- Year built: 2002
Utilities & green energy
- Water: Central
Community & neighborhood
Security
- Security features: Smoke Detector(s), Gated Community
Community
- Community features: Clubhouse, Pool, Fitness Center, Putting Green, Restaurant, Sidewalks, Street Lights, Tennis Court(s), Gated
Location
- Region: Naples
- Subdivision: ISLAND WALK
HOA & financial
HOA
- Has HOA: Yes
- HOA fee: $6,504 annually
- Amenities included: Beauty Salon, Bike And Jog Path, Bike Storage, Bocce Court, Business Center, Clubhouse, Pool, Community Room, Fitness Center, Hobby Room, Internet Access, Library, Pickleball, Putting Green, Restaurant, Sidewalk, Streetlight, Tennis Court(s), Underground Utility, Car Wash Area
Price history
| Date | Event | Price |
|---|---|---|
| 11/20/2025 | Sold | $565,000-5.8%$283/sqft |
Source: | ||
| 9/4/2025 | Pending sale | $599,900$300/sqft |
Source: | ||
| 8/16/2025 | Price change | $599,900-7.7%$300/sqft |
Source: | ||
| 5/10/2025 | Price change | $649,900-7.1%$325/sqft |
Source: | ||
| 4/10/2025 | Listed for sale | $699,900+100%$350/sqft |
Source: | ||
Public tax history
| Year | Property taxes | Tax assessment |
|---|---|---|
| 2024 | $3,609 +7.1% | $377,294 +3% |
| 2023 | $3,369 -2.7% | $366,305 +3% |
| 2022 | $3,462 -0.9% | $355,636 +3% |
Find assessor info on the county website
Neighborhood: Island Walk
Nearby schools
GreatSchools rating
- 9/10Vineyards Elementary SchoolGrades: PK-5Distance: 1.8 mi
- 10/10Oakridge Middle SchoolGrades: 6-8Distance: 1.4 mi
- 8/10Barron Collier High SchoolGrades: 9-12Distance: 4.2 mi
Schools provided by the listing agent
- Elementary: VINEYARDS ELEMENTARY SCHOOL
- Middle: OAKRIDGE MIDDLE SCHOOL
- High: GULF COAST HIGH SCHOOL
Source: SWFLMLS. This data may not be complete. We recommend contacting the local school district to confirm school assignments for this home.

Get pre-qualified for a loan
At Zillow Home Loans, we can pre-qualify you in as little as 5 minutes with no impact to your credit score.An equal housing lender. NMLS #10287.
Sell for more on Zillow
Get a free Zillow Showcase℠ listing and you could sell for .
$562,200
2% more+ $11,244
With Zillow Showcase(estimated)
$573,444
