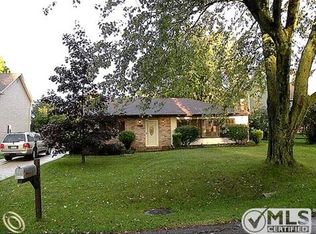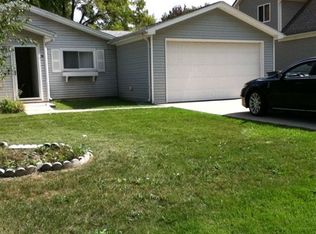Sold for $434,900
$434,900
3759 Alida Ave, Rochester Hills, MI 48309
3beds
1,930sqft
Single Family Residence
Built in 2005
8,276.4 Square Feet Lot
$459,200 Zestimate®
$225/sqft
$2,659 Estimated rent
Home value
$459,200
$436,000 - $482,000
$2,659/mo
Zestimate® history
Loading...
Owner options
Explore your selling options
What's special
This impeccably crafted, contemporary residence epitomizes sophistication with its immaculate design, enhanced by its attractive exterior and thoughtfully designed interior layout. Situated in a central locale, this newer home boasts exceptional curb appeal and a generously sized yard, perfect for outdoor enjoyment and entertainment.
Upon entry, guests are greeted by a grand two-story foyer, setting the tone for the elegance and spaciousness found throughout the home. Gleaming hardwood floors adorn the entirety of the first floor, creating a seamless flow from room to room. The expansive kitchen, seamlessly integrated with the dining area, serves as the heart of the home, ideal for culinary endeavors and social gatherings.
Convenience is paramount with the inclusion of an oversized first-floor laundry room, ensuring practicality without compromising on style. The inviting living room, anchored by a cozy fireplace, offers a welcoming space for relaxation and leisure.
Ascending to the upper level, the deluxe primary suite beckons with its cathedral ceiling, presenting an atmosphere of luxury and tranquility. Complete with a generously sized walk-in closet and a spa-like ensuite bathroom featuring double sinks, a shower, and a separate deep soaking tub set within a tiled deck.
Additional amenities include a full basement, providing ample storage or the potential for further customization to suit individual preferences and needs. It's worth noting that the dining chandelier and master bedroom drapes are excluded from the sale, allowing buyers the opportunity to personalize the space to their liking.
In summary, this meticulously crafted home offers a harmonious blend of style, comfort, and functionality, presenting an exceptional opportunity for discerning homeowners seeking refined living in a prime location.
Zillow last checked: 8 hours ago
Listing updated: August 02, 2025 at 04:00pm
Listed by:
Jennifer L Makke 248-224-6364,
Silverstone Real Estate, LLC
Bought with:
Anand Duraisamy, 6501429292
Powell Real Estate
Source: Realcomp II,MLS#: 20240018391
Facts & features
Interior
Bedrooms & bathrooms
- Bedrooms: 3
- Bathrooms: 3
- Full bathrooms: 2
- 1/2 bathrooms: 1
Heating
- Forced Air, Natural Gas
Cooling
- Central Air
Appliances
- Included: Dishwasher, Dryer, Free Standing Gas Oven, Free Standing Gas Range, Free Standing Refrigerator, Microwave, Washer
Features
- Basement: Unfinished
- Has fireplace: No
Interior area
- Total interior livable area: 1,930 sqft
- Finished area above ground: 1,930
Property
Parking
- Total spaces: 2
- Parking features: Two Car Garage, Attached
- Attached garage spaces: 2
Features
- Levels: Two
- Stories: 2
- Entry location: GroundLevel
- Pool features: None
Lot
- Size: 8,276 sqft
- Dimensions: 60 x 135
Details
- Parcel number: 1533331054
- Special conditions: Short Sale No,Standard
Construction
Type & style
- Home type: SingleFamily
- Architectural style: Colonial
- Property subtype: Single Family Residence
Materials
- Brick, Vinyl Siding
- Foundation: Basement, Poured
Condition
- New construction: No
- Year built: 2005
Utilities & green energy
- Sewer: Public Sewer
- Water: Public
Community & neighborhood
Location
- Region: Rochester Hills
- Subdivision: BELLE CONE GARDENS NO 2
Other
Other facts
- Listing agreement: Exclusive Right To Sell
- Listing terms: Cash,Conventional,FHA,Va Loan
Price history
| Date | Event | Price |
|---|---|---|
| 8/18/2025 | Listing removed | $2,700$1/sqft |
Source: Zillow Rentals Report a problem | ||
| 8/6/2025 | Price change | $2,700-3.6%$1/sqft |
Source: Zillow Rentals Report a problem | ||
| 7/25/2025 | Listed for rent | $2,800$1/sqft |
Source: Zillow Rentals Report a problem | ||
| 12/7/2024 | Listing removed | $2,800$1/sqft |
Source: Zillow Rentals Report a problem | ||
| 12/7/2024 | Price change | $2,800-3.4%$1/sqft |
Source: Zillow Rentals Report a problem | ||
Public tax history
| Year | Property taxes | Tax assessment |
|---|---|---|
| 2024 | -- | $206,010 +31.6% |
| 2023 | -- | $156,560 +6.8% |
| 2022 | -- | $146,590 -4.1% |
Find assessor info on the county website
Neighborhood: 48309
Nearby schools
GreatSchools rating
- 8/10Deerfield Elementary SchoolGrades: K-5Distance: 0.5 mi
- 5/10Avondale Middle SchoolGrades: 6-8Distance: 0.4 mi
- 7/10Avondale High SchoolGrades: 9-12Distance: 3.6 mi
Get a cash offer in 3 minutes
Find out how much your home could sell for in as little as 3 minutes with a no-obligation cash offer.
Estimated market value
$459,200

