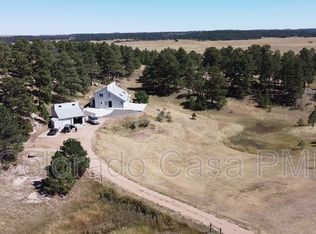Sold for $595,000 on 09/29/25
$595,000
3759 Badger Ln, Elbert, CO 80106
3beds
2,704sqft
Single Family Residence
Built in 1996
10 Acres Lot
$593,200 Zestimate®
$220/sqft
$2,751 Estimated rent
Home value
$593,200
Estimated sales range
Not available
$2,751/mo
Zestimate® history
Loading...
Owner options
Explore your selling options
What's special
Welcome to Elbert, Colorado! Nestled on a pristine 10-acre lot with sweeping views of Pikes Peak and the Front Range, this stunning log home offers the best of Colorado living. Just a short drive from Colorado Springs and less than an hour from the DTC, the location strikes the perfect balance between peaceful seclusion and convenience. As you enter through the gated entrance, the fully fenced, flat acreage opens up before you—ideal for horses, hobbies, or simply enjoying wide-open space. The log construction delivers timeless charm and impressive energy efficiency. Inside, you’ll find three bedrooms plus an artist’s loft, offering flexible living and creative space. The Master Suite offers a walk-out to the deck, as well as stunning views. It also offers a large walk-in closet and an attached Master Bath. The home also features an oversized two-car garage, an enclosed sunroom with a sunken hot tub, and a spacious wrap-around deck to soak in the sunsets. An unfinished walk-out basement adds over 1,100 square feet of potential to make it your own. With rustic log detailing throughout, this property is full of character, warmth, and opportunity.
Zillow last checked: 8 hours ago
Listing updated: September 30, 2025 at 02:21am
Listed by:
Gregory Luczak 719-271-8888,
Keller Williams Clients Choice Realty,
Amy Thompson 719-744-4955
Bought with:
Non Member
Non Member
Source: Pikes Peak MLS,MLS#: 4419612
Facts & features
Interior
Bedrooms & bathrooms
- Bedrooms: 3
- Bathrooms: 2
- Full bathrooms: 2
Primary bedroom
- Level: Main
- Area: 252 Square Feet
- Dimensions: 14 x 18
Heating
- Forced Air, Propane
Cooling
- Ceiling Fan(s)
Appliances
- Included: 220v in Kitchen, Dishwasher, Dryer, Exhaust Fan, Oven, Range, Refrigerator, Washer
- Laundry: Main Level
Features
- Breakfast Bar, Pantry
- Flooring: Carpet, Ceramic Tile, Vinyl/Linoleum
- Windows: Window Coverings
- Basement: Full,Unfinished
- Number of fireplaces: 1
- Fireplace features: Gas, One
Interior area
- Total structure area: 2,704
- Total interior livable area: 2,704 sqft
- Finished area above ground: 1,602
- Finished area below ground: 1,102
Property
Parking
- Total spaces: 2
- Parking features: Attached, Gravel Driveway, RV Access/Parking
- Attached garage spaces: 2
Features
- Patio & porch: Wood Deck
- Has spa: Yes
- Spa features: Hot Tub/Spa
- Fencing: Full
- Has view: Yes
- View description: Panoramic, Mountain(s), View of Pikes Peak
Lot
- Size: 10 Acres
- Features: Level, Meadow, Rural, See Remarks, Horses(Zoned for 2 or more), Front Landscaped
Details
- Additional structures: Storage
- Parcel number: 418101003
Construction
Type & style
- Home type: SingleFamily
- Architectural style: Ranch
- Property subtype: Single Family Residence
Materials
- Log Siding, Log
- Foundation: Walk Out
- Roof: Composite Shingle
Condition
- Existing Home
- New construction: No
- Year built: 1996
Utilities & green energy
- Water: Well
- Utilities for property: Electricity Connected, Propane
Community & neighborhood
Location
- Region: Elbert
Other
Other facts
- Listing terms: Cash,Conventional,FHA,USDA Loan,VA Loan
Price history
| Date | Event | Price |
|---|---|---|
| 9/29/2025 | Sold | $595,000+0.8%$220/sqft |
Source: | ||
| 8/18/2025 | Pending sale | $590,000$218/sqft |
Source: | ||
| 7/17/2025 | Listed for sale | $590,000$218/sqft |
Source: | ||
Public tax history
| Year | Property taxes | Tax assessment |
|---|---|---|
| 2024 | $1,510 -24.9% | $23,620 |
| 2023 | $2,009 +1.3% | $23,620 -18.2% |
| 2022 | $1,983 | $28,880 -2.8% |
Find assessor info on the county website
Neighborhood: 80106
Nearby schools
GreatSchools rating
- 6/10Elbert Elementary SchoolGrades: PK-5Distance: 4.1 mi
- 5/10Elbert Junior-Senior High SchoolGrades: 6-12Distance: 4.1 mi
Schools provided by the listing agent
- Elementary: Elbert
- Middle: Elbert
- High: Elbert
- District: Elbert-200
Source: Pikes Peak MLS. This data may not be complete. We recommend contacting the local school district to confirm school assignments for this home.

Get pre-qualified for a loan
At Zillow Home Loans, we can pre-qualify you in as little as 5 minutes with no impact to your credit score.An equal housing lender. NMLS #10287.
