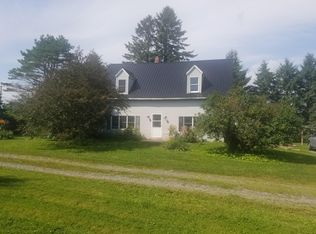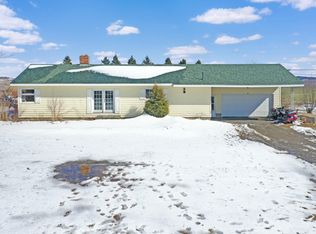Closed
$255,000
376 Caribou Road, Presque Isle, ME 04769
3beds
2,436sqft
Single Family Residence
Built in 1900
1 Acres Lot
$267,700 Zestimate®
$105/sqft
$2,018 Estimated rent
Home value
$267,700
Estimated sales range
Not available
$2,018/mo
Zestimate® history
Loading...
Owner options
Explore your selling options
What's special
Welcome to 376 Caribou Road, Presque Isle, ME 04769! This beautiful home offers a perfect blend of comfort and modern living, nestled in a charming and peaceful setting. Ideal for those seeking a tranquil life for themselves or their family, this property has everything you need and more.
As you enter, you'll find a welcoming living room complete with a toasty wood stove and a heat pump to ensure year-round comfort. The large kitchen area is a cooks dream, featuring a handy pantry, stainless steel appliances, lots of countertop space, and an open concept design that seamlessly connects to the dedicated dining room. This layout is perfect for entertaining or intimate family dinners.
Heading upstairs, you'll discover three spacious bedrooms. The master suite boasts a generous walk-in closet and an en suite bath, providing a private retreat within your home. An additional heat pump in the master will keep you warm in winter and cool in the summer. Convenience is key with the second-floor laundry, making chores a breeze. With two full baths on this floor, morning routines are smooth and easy for everyone.
The oversized garage with basement access provides ample space for vehicles and extra storage, while the durable metal roof ensures long-lasting protection. A heat pump hot water heater, and newer water softener offer worry free peace of mind for those utilities. Elegant wood and tile floors throughout the home add a touch of class to every room.
376 Caribou Road is more than just a house; it's a place to call home. Don't miss the opportunity to experience this beautiful property. Contact us today and start your journey to a serene and fulfilling life!
Zillow last checked: 8 hours ago
Listing updated: January 17, 2025 at 07:11pm
Listed by:
RE/MAX County
Bought with:
RE/MAX County
Source: Maine Listings,MLS#: 1594301
Facts & features
Interior
Bedrooms & bathrooms
- Bedrooms: 3
- Bathrooms: 2
- Full bathrooms: 2
Bedroom 1
- Level: Second
Bedroom 2
- Level: Second
Bedroom 3
- Level: Second
Dining room
- Level: First
Family room
- Level: First
Kitchen
- Level: First
Living room
- Level: First
Heating
- Space Heater
Cooling
- Heat Pump
Features
- Flooring: Tile, Wood
- Basement: Interior Entry,Unfinished
- Number of fireplaces: 1
Interior area
- Total structure area: 2,436
- Total interior livable area: 2,436 sqft
- Finished area above ground: 2,436
- Finished area below ground: 0
Property
Parking
- Total spaces: 2
- Parking features: Gravel, 1 - 4 Spaces, Garage Door Opener
- Attached garage spaces: 2
Lot
- Size: 1 Acres
- Features: Rural, Level, Rolling Slope
Details
- Parcel number: PREEM021B311L376
- Zoning: Agricultural
Construction
Type & style
- Home type: SingleFamily
- Architectural style: Farmhouse
- Property subtype: Single Family Residence
Materials
- Wood Frame, Wood Siding
- Foundation: Stone
- Roof: Metal
Condition
- Year built: 1900
Utilities & green energy
- Electric: Circuit Breakers
- Sewer: Private Sewer
- Water: Private, Well
Community & neighborhood
Location
- Region: Presque Isle
Other
Other facts
- Road surface type: Paved
Price history
| Date | Event | Price |
|---|---|---|
| 9/16/2024 | Sold | $255,000-1.5%$105/sqft |
Source: | ||
| 9/7/2024 | Pending sale | $259,000$106/sqft |
Source: | ||
| 7/10/2024 | Contingent | $259,000$106/sqft |
Source: | ||
| 7/1/2024 | Price change | $259,000-10.4%$106/sqft |
Source: | ||
| 6/21/2024 | Listed for sale | $289,000$119/sqft |
Source: | ||
Public tax history
| Year | Property taxes | Tax assessment |
|---|---|---|
| 2024 | $3,427 +9.7% | $160,900 +16.4% |
| 2023 | $3,123 -4.8% | $138,200 |
| 2022 | $3,282 +0.3% | $138,200 +4.9% |
Find assessor info on the county website
Neighborhood: 04769
Nearby schools
GreatSchools rating
- 6/10Eva Hoyt Zippel SchoolGrades: 3-5Distance: 4.9 mi
- 7/10Presque Isle Middle SchoolGrades: 6-8Distance: 4.4 mi
- 6/10Presque Isle High SchoolGrades: 9-12Distance: 5 mi
Get pre-qualified for a loan
At Zillow Home Loans, we can pre-qualify you in as little as 5 minutes with no impact to your credit score.An equal housing lender. NMLS #10287.

