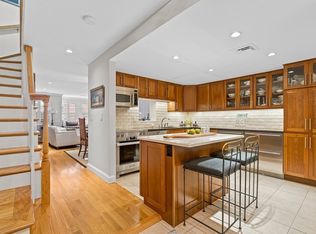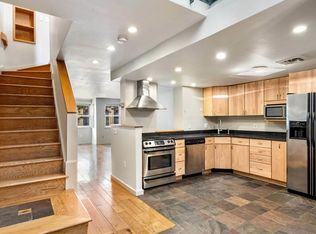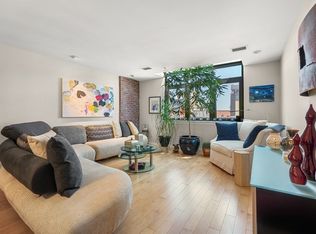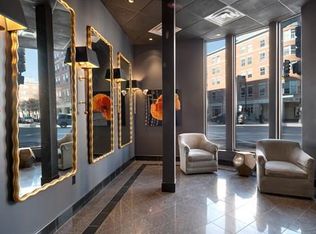Sold for $1,375,000 on 09/08/25
$1,375,000
376 Commercial St APT 4D, Boston, MA 02109
2beds
1,250sqft
Condominium, Townhouse
Built in 1983
-- sqft lot
$1,374,300 Zestimate®
$1,100/sqft
$4,466 Estimated rent
Home value
$1,374,300
$1.28M - $1.48M
$4,466/mo
Zestimate® history
Loading...
Owner options
Explore your selling options
What's special
Welcome to this 2 bedroom, 2.5 bath townhouse-style condo with garage parking located on the Waterfront of Boston's vibrant, Historic North End. This spacious unit features an open concept living and dinning area. Beautiful hardwood floors, eat-in kitchen with ample cabinet space, stainless steel appliances and breakfast bar and convenient first floor 1/2 bath. 2nd level offers full size in-unit laundry and 2 bedrooms both with ample space and private full baths. The primary bedroom has 2 good size closets and built-ins. 2nd bedroom offers a greenhouse glass wall that leads to a private balcony. Building features an elevator, common roof deck with city and harbor views and garage parking. Located just steps from the city's best Italian restaurants, cafes, waterfront park and historic landmarks. This condo offers unbeatable urban living with comfort and convenience.
Zillow last checked: 8 hours ago
Listing updated: September 09, 2025 at 06:24am
Listed by:
Ann Marie Wilcox 781-608-1069,
Berkshire Hathaway HomeServices Commonwealth Real Estate 781-233-7300,
Carol Thibault 781-799-4519
Bought with:
Stacy Schuster
True North Boston Realty LLC
Source: MLS PIN,MLS#: 73408372
Facts & features
Interior
Bedrooms & bathrooms
- Bedrooms: 2
- Bathrooms: 3
- Full bathrooms: 2
- 1/2 bathrooms: 1
Primary bedroom
- Features: Closet, Flooring - Hardwood
Bedroom 2
- Features: Closet, Flooring - Hardwood, Balcony / Deck
Primary bathroom
- Features: Yes
Bathroom 1
- Features: Bathroom - Half, Flooring - Stone/Ceramic Tile
Bathroom 2
- Features: Bathroom - Full, Flooring - Stone/Ceramic Tile, Countertops - Stone/Granite/Solid
Bathroom 3
- Features: Bathroom - Full, Flooring - Stone/Ceramic Tile, Countertops - Stone/Granite/Solid
Dining room
- Features: Flooring - Hardwood, Crown Molding
- Level: Fourth Floor
Kitchen
- Features: Flooring - Stone/Ceramic Tile, Countertops - Stone/Granite/Solid
- Level: Fourth Floor
Living room
- Features: Flooring - Hardwood, Crown Molding
- Level: Fourth Floor
Heating
- Electric Baseboard
Cooling
- Central Air
Appliances
- Laundry: Fourth Floor
Features
- Basement: None
- Has fireplace: No
- Common walls with other units/homes: 2+ Common Walls
Interior area
- Total structure area: 1,250
- Total interior livable area: 1,250 sqft
- Finished area above ground: 1,250
Property
Parking
- Total spaces: 1
- Parking features: Under
- Attached garage spaces: 1
Features
- Entry location: Unit Placement(Upper)
- Patio & porch: Porch, Deck - Roof + Access Rights
- Exterior features: Porch, Deck - Roof + Access Rights
- Waterfront features: Waterfront, Harbor, Harbor
Details
- Parcel number: 3362012
- Zoning: call city
Construction
Type & style
- Home type: Townhouse
- Property subtype: Condominium, Townhouse
Materials
- Brick
- Roof: Rubber
Condition
- Year built: 1983
Utilities & green energy
- Sewer: Public Sewer
- Water: Public
Community & neighborhood
Security
- Security features: Intercom
Community
- Community features: Shopping, Park, Medical Facility, House of Worship, Public School
Location
- Region: Boston
HOA & financial
HOA
- HOA fee: $705 monthly
- Amenities included: Elevator(s)
- Services included: Insurance, Maintenance Structure, Trash
Price history
| Date | Event | Price |
|---|---|---|
| 9/8/2025 | Sold | $1,375,000-1.8%$1,100/sqft |
Source: MLS PIN #73408372 | ||
| 7/23/2025 | Listed for sale | $1,400,000+120.5%$1,120/sqft |
Source: MLS PIN #73408372 | ||
| 7/20/2024 | Listing removed | -- |
Source: Zillow Rentals | ||
| 7/3/2024 | Price change | $5,250-4.5%$4/sqft |
Source: Zillow Rentals | ||
| 5/3/2024 | Listed for rent | $5,500$4/sqft |
Source: Zillow Rentals | ||
Public tax history
| Year | Property taxes | Tax assessment |
|---|---|---|
| 2025 | $12,552 +7.7% | $1,083,900 +1.4% |
| 2024 | $11,655 +3.6% | $1,069,300 +2.1% |
| 2023 | $11,251 +2.7% | $1,047,600 +4% |
Find assessor info on the county website
Neighborhood: North End
Nearby schools
GreatSchools rating
- 8/10Eliot K-8 Innovation SchoolGrades: PK-8Distance: 0.1 mi
- 1/10Charlestown High SchoolGrades: 7-12Distance: 1.1 mi
- 4/10Harvard-Kent Elementary SchoolGrades: PK-6Distance: 0.8 mi
Get a cash offer in 3 minutes
Find out how much your home could sell for in as little as 3 minutes with a no-obligation cash offer.
Estimated market value
$1,374,300
Get a cash offer in 3 minutes
Find out how much your home could sell for in as little as 3 minutes with a no-obligation cash offer.
Estimated market value
$1,374,300



