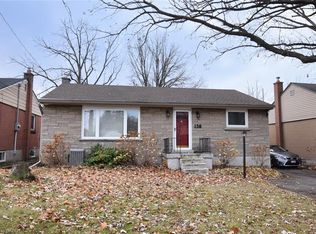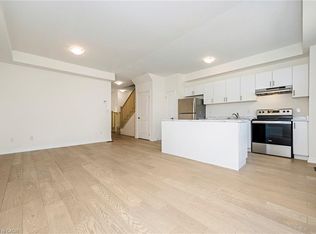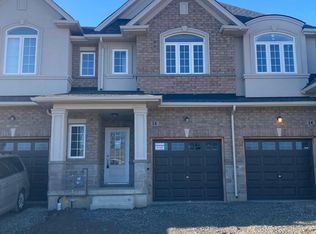Sold for $732,500 on 08/20/25
C$732,500
376 E 18th St, Hamilton, ON L9A 4R1
3beds
988sqft
Single Family Residence, Residential
Built in 1957
4,356 Square Feet Lot
$-- Zestimate®
C$742/sqft
C$2,698 Estimated rent
Home value
Not available
Estimated sales range
Not available
$2,698/mo
Loading...
Owner options
Explore your selling options
What's special
Welcome to this beautifully presented and meticulously maintained 3-bedroom bungalow that is ideally located in a highly desirable Central Mountain neighbourhood. This fabulous home is loaded with updates and extras, offering stylish comfort and true move-in-ready convenience. You will be drawn to the attractive curb appeal and the covered front porch featuring low-maintenance Trex decking, perfect for relaxing evenings or welcoming guests with style and comfort. Step inside to discover gleaming hardwood floors that flow through-out, and a bright and spacious open-concept floor plan. Beautifully updated maple kitchen with ample cabinetry, large center island, granite countertops and stainless-steel appliances! Ideal for both everyday living and effortless entertaining! The gorgeous fully finished basement offers a cozy corner fireplace and a versatile layout that includes space for a home office or kids’ play area, plus plenty of storage. Additional highlights include a concrete driveway with parking for two cars and a fully fenced rear yard, a separate side entrance, patio area, and storage shed. This home is the complete package! Don’t miss the opportunity to own a truly fabulous property in a sought-after location, just minutes from amenities, schools, shopping, transit, and parks! Truly a gem! Call today!
Zillow last checked: 8 hours ago
Listing updated: August 19, 2025 at 09:19pm
Listed by:
Cindy Cloutier, Salesperson,
Heritage Realty
Source: ITSO,MLS®#: 40723729Originating MLS®#: Cornerstone Association of REALTORS®
Facts & features
Interior
Bedrooms & bathrooms
- Bedrooms: 3
- Bathrooms: 2
- Full bathrooms: 2
- Main level bathrooms: 1
- Main level bedrooms: 3
Other
- Level: Main
Bedroom
- Level: Main
Bedroom
- Level: Main
Bathroom
- Features: 3-Piece
- Level: Main
Bathroom
- Features: 3-Piece
- Level: Basement
Dining room
- Description: Combined With Living Room - Living/Dining
- Level: Main
Eat in kitchen
- Level: Main
Laundry
- Description: Combined with Storage Area - Laundry/Storage
- Level: Basement
Living room
- Description: Combined With Dining Room - Dining/Living
- Level: Main
Recreation room
- Features: Fireplace
- Level: Basement
Heating
- Forced Air, Natural Gas
Cooling
- Central Air
Appliances
- Included: Built-in Microwave, Dishwasher, Dryer, Gas Oven/Range, Refrigerator, Washer
- Laundry: In Basement, Lower Level
Features
- None
- Windows: Window Coverings
- Basement: Full,Finished
- Number of fireplaces: 1
- Fireplace features: Gas, Recreation Room
Interior area
- Total structure area: 987
- Total interior livable area: 987.74 sqft
- Finished area above ground: 987
Property
Parking
- Total spaces: 2
- Parking features: Concrete, Tandem, Private Drive Single Wide
- Uncovered spaces: 2
Accessibility
- Accessibility features: None
Features
- Patio & porch: Patio, Porch
- Fencing: Full
- Has view: Yes
- View description: City
- Frontage type: West
- Frontage length: 44.00
Lot
- Size: 4,356 sqft
- Dimensions: 100 x 44
- Features: Urban, Rectangular, Highway Access, Hospital, Place of Worship, Public Transit, Schools, Shopping Nearby
- Topography: Level
Details
- Additional structures: Shed(s)
- Parcel number: 170170049
- Zoning: R1
Construction
Type & style
- Home type: SingleFamily
- Architectural style: Bungalow
- Property subtype: Single Family Residence, Residential
Materials
- Brick
- Foundation: Poured Concrete
- Roof: Asphalt Shing
Condition
- 51-99 Years,New Construction
- New construction: Yes
- Year built: 1957
Utilities & green energy
- Sewer: Sewer (Municipal)
- Water: Municipal
Community & neighborhood
Security
- Security features: Smoke Detector(s)
Location
- Region: Hamilton
Price history
| Date | Event | Price |
|---|---|---|
| 8/20/2025 | Sold | C$732,500C$742/sqft |
Source: ITSO #40723729 | ||
Public tax history
Tax history is unavailable.
Neighborhood: Hill Park
Nearby schools
GreatSchools rating
No schools nearby
We couldn't find any schools near this home.
Schools provided by the listing agent
- Elementary: Franklin Road / Our Lady Of Lourdes
- High: Sherwood / St. Jean De Brebeuf
Source: ITSO. This data may not be complete. We recommend contacting the local school district to confirm school assignments for this home.


