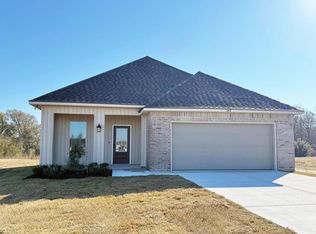Sold
Price Unknown
376 Ellison Rd, Sulphur, LA 70665
3beds
2,208sqft
Single Family Residence, Residential
Built in 1976
1.95 Acres Lot
$363,100 Zestimate®
$--/sqft
$1,933 Estimated rent
Home value
$363,100
$327,000 - $399,000
$1,933/mo
Zestimate® history
Loading...
Owner options
Explore your selling options
What's special
Set on 1.95 acres, this well-maintained home offers plenty of space both inside and out. It features modern finishes and an open-concept layout that connects the living, dining, and kitchen areas--ideal for everyday living or entertaining. A fresh coat of exterior paint and newly stained shutters add to its curb appeal. The kitchen includes a 6-burner gas stove, stainless steel appliances, a farmhouse sink, walk-in pantry, microwave drawer, and custom cabinetry with updated countertops. Recessed lighting and ceiling fans provide a clean, modern touch. Upstairs are three generously sized bedrooms, all featuring new carpet and updated light fixtures. The primary suite includes a private balcony overlooking the backyard, with stairs leading down to the patio. Its ensuite bath offers double vanities and a tub/shower combo, while a third full bath serves the additional bedrooms. A charming stained-glass window in the stairwell adds a unique touch of character. On the lower level, a large den with dual closets and a nearby full bathroom could serve as a fourth bedroom. Double French doors open to a covered concrete patio. The downstairs bathroom includes a tiled walk-in shower and a laundry area with stackable washer/dryer hookups. Outside, the property offers a wide range of amenities: a 30' x 50' shop, and a fenced-in chicken coop. There's also an attached 2-car garage, additional parking areas, and room for an RV. The home is located in Flood Zone X, meaning flood insurance is typically not required. All Measurements M/L.
Zillow last checked: 8 hours ago
Listing updated: November 06, 2025 at 06:30pm
Listed by:
Bayleigh Rigdon 337-226-9736,
EXIT Bayou Realty
Bought with:
Lauren B Huffman, 0995702881
Exit Realty Southern
Source: SWLAR,MLS#: SWL25003680
Facts & features
Interior
Bedrooms & bathrooms
- Bedrooms: 3
- Bathrooms: 3
- Full bathrooms: 3
- Main level bathrooms: 3
- Main level bedrooms: 3
Bathroom
- Description: Room
- Level: Lower
Heating
- Central
Cooling
- Central Air, Ceiling Fan(s)
Features
- Has basement: No
- Has fireplace: No
- Fireplace features: None
Interior area
- Total interior livable area: 2,208 sqft
Property
Features
- Fencing: None
Lot
- Size: 1.95 Acres
- Dimensions: 1.95
- Features: Agricultural
Details
- Parcel number: 00165166
- Special conditions: Standard
Construction
Type & style
- Home type: SingleFamily
- Property subtype: Single Family Residence, Residential
Condition
- New construction: No
- Year built: 1976
Utilities & green energy
- Sewer: Private Sewer
- Water: Community
- Utilities for property: Cable Available, Electricity Available, Natural Gas Available, Sewer Connected, Water Connected
Community & neighborhood
Location
- Region: Sulphur
- Subdivision: Clark Eugenia Estate
Price history
| Date | Event | Price |
|---|---|---|
| 10/31/2025 | Sold | -- |
Source: SWLAR #SWL25003680 Report a problem | ||
| 9/5/2025 | Pending sale | $330,000$149/sqft |
Source: SWLAR #SWL25003680 Report a problem | ||
| 8/26/2025 | Price change | $330,000-8.3%$149/sqft |
Source: SWLAR #SWL25003680 Report a problem | ||
| 8/5/2025 | Price change | $360,000-1.4%$163/sqft |
Source: | ||
| 8/2/2025 | Price change | $365,000+1.4%$165/sqft |
Source: | ||
Public tax history
| Year | Property taxes | Tax assessment |
|---|---|---|
| 2024 | $842 -5.1% | $8,040 |
| 2023 | $887 +0.4% | $8,040 |
| 2022 | $884 -1.7% | $8,040 |
Find assessor info on the county website
Neighborhood: 70665
Nearby schools
GreatSchools rating
- 6/10Vincent Settlement Elementary SchoolGrades: PK-5Distance: 2.1 mi
- 7/10W. W. Lewis Middle SchoolGrades: 6-8Distance: 4.4 mi
- 6/10Sulphur High SchoolGrades: 9-12Distance: 4.3 mi
Sell for more on Zillow
Get a Zillow Showcase℠ listing at no additional cost and you could sell for .
$363,100
2% more+$7,262
With Zillow Showcase(estimated)$370,362
