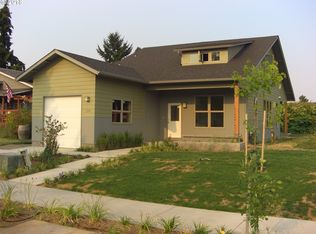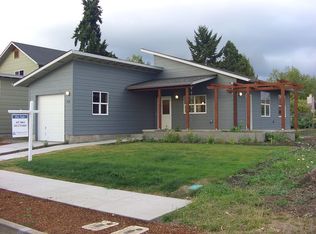Fantastic New in 2018 Modern One Level Home on Fenced Lot. The home Offers Living Room and Kitchen Combination. Luxury Vinyl Planks. Expansive and Vaulted Kitchen with Spacious Cupboards and Butcher Block Counters, Breakfast Bar, Stainless Appliances, Recessed Lights, Skylight and Dining Area. Primary Suite has a Walk-In Closet and Shower. Indoor Laundry Room. Two Separate Patios overlooking Easy Maintenance Lawn. Small Covered Carport.
This property is off market, which means it's not currently listed for sale or rent on Zillow. This may be different from what's available on other websites or public sources.

