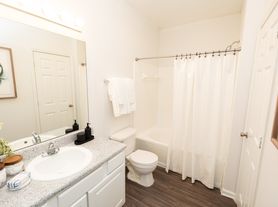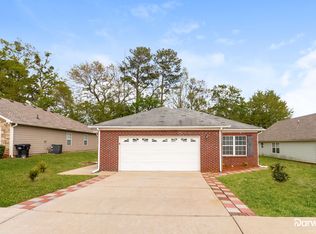Discover Your Perfect Home! Freshly painted and professionally cleaned, this stunning D.R. Horton home offers 5 spacious bedrooms and 3 full baths, including a convenient bedroom on the main floor. With an open layout and plenty of room upstairs, it's the ideal space for any family looking for a quiet, comfortable place to call home. Call today to schedule your private tour and see why this home is the perfect fit for you!
Copyright Georgia MLS. All rights reserved. Information is deemed reliable but not guaranteed.
House for rent
$2,850/mo
376 Pernell Dr, Hampton, GA 30228
5beds
2,600sqft
Price may not include required fees and charges.
Singlefamily
Available Mon Dec 1 2025
Cats, dogs OK
Central air, ceiling fan
In unit laundry
Garage parking
Electric, central, heat pump, fireplace
What's special
Open layoutPlenty of room upstairs
- 3 days |
- -- |
- -- |
Travel times
Looking to buy when your lease ends?
Consider a first-time homebuyer savings account designed to grow your down payment with up to a 6% match & a competitive APY.
Facts & features
Interior
Bedrooms & bathrooms
- Bedrooms: 5
- Bathrooms: 3
- Full bathrooms: 3
Rooms
- Room types: Family Room, Office
Heating
- Electric, Central, Heat Pump, Fireplace
Cooling
- Central Air, Ceiling Fan
Appliances
- Included: Dishwasher, Dryer, Microwave, Refrigerator, Stove, Washer
- Laundry: In Unit, Laundry Closet, Upper Level
Features
- Ceiling Fan(s), Double Vanity, Entrance Foyer, In-Law Floorplan, Master Downstairs, Roommate Plan, Vaulted Ceiling(s), Walk-In Closet(s)
- Flooring: Carpet, Laminate
- Has fireplace: Yes
Interior area
- Total interior livable area: 2,600 sqft
Property
Parking
- Parking features: Garage
- Has garage: Yes
- Details: Contact manager
Features
- Stories: 2
- Exterior features: Architecture Style: Contemporary, Clubhouse, Double Vanity, Entrance Foyer, Flooring: Laminate, Garage, Garage Door Opener, Heating system: Central, Heating: Electric, In-Law Floorplan, Laundry, Laundry Closet, Master Downstairs, Playground, Pool, Roof Type: Composition, Roommate Plan, Upper Level, Vaulted Ceiling(s), Walk-In Closet(s)
- Has private pool: Yes
Details
- Parcel number: 05078AC012
Construction
Type & style
- Home type: SingleFamily
- Architectural style: Contemporary
- Property subtype: SingleFamily
Materials
- Roof: Composition
Condition
- Year built: 2016
Community & HOA
Community
- Features: Clubhouse, Playground
HOA
- Amenities included: Pool
Location
- Region: Hampton
Financial & listing details
- Lease term: Contact For Details
Price history
| Date | Event | Price |
|---|---|---|
| 11/20/2025 | Listed for rent | $2,850$1/sqft |
Source: GAMLS #10647296 | ||
| 11/3/2025 | Sold | $225,000-30.8%$87/sqft |
Source: | ||
| 10/16/2025 | Pending sale | $325,000$125/sqft |
Source: | ||
| 10/16/2025 | Listed for sale | $325,000$125/sqft |
Source: | ||
| 10/16/2025 | Pending sale | $325,000$125/sqft |
Source: | ||

