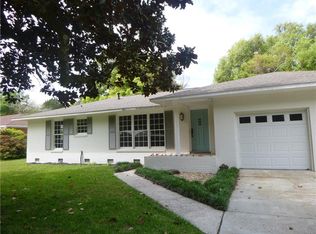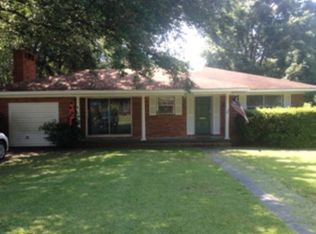Closed
$595,000
376 Ridgewood Cir, Fairhope, AL 36532
3beds
2,440sqft
Residential
Built in 1965
0.45 Acres Lot
$620,300 Zestimate®
$244/sqft
$3,194 Estimated rent
Home value
$620,300
$564,000 - $682,000
$3,194/mo
Zestimate® history
Loading...
Owner options
Explore your selling options
What's special
Welcome to 376 Ridgewood Circle! This is your opportunity to own a piece of Fairhope's historic charm! This delightful 3 bedroom, 2.5 bathroom home is nestled in the coveted Fruit and Nut District, offering both tranquility and convenience with its proximity to downtown Fairhope. Situated on a spacious lot, this property features a separate building currently serving as a workshop and gym, presenting endless possibilities. With a little creativity, this versatile space could easily be transformed into a cozy mother-in-law suite or guest house, adding both functionality and value to the property. With its abundance of potential, this home invites you to unleash your imagination and create the perfect living space tailored to your needs and desires. Whether you're dreaming of a modern makeover or a charming restoration, this blank canvas awaits your personal touch. Don't miss out on this incredible opportunity to make this your own haven in the heart of Fairhope. Schedule a viewing today and unlock the endless possibilities that await in this desirable location!
Zillow last checked: 8 hours ago
Listing updated: June 30, 2024 at 12:05pm
Listed by:
Chasity Chadwick PHONE:205-534-3962,
Waters Edge Realty
Bought with:
Maggie Reed
IXL Real Estate-Eastern Shore
Source: Baldwin Realtors,MLS#: 360302
Facts & features
Interior
Bedrooms & bathrooms
- Bedrooms: 3
- Bathrooms: 3
- Full bathrooms: 2
- 1/2 bathrooms: 1
Primary bedroom
- Features: Skylight, Multiple Walk in Closets, Walk-In Closet(s)
Primary bathroom
- Features: Double Vanity, Soaking Tub, Separate Shower
Heating
- Electric, Central
Cooling
- Electric
Appliances
- Included: Dishwasher, Double Oven, Dryer, Refrigerator, Washer, Cooktop
Features
- Ceiling Fan(s), En-Suite
- Flooring: Tile, Wood
- Has basement: No
- Has fireplace: Yes
- Fireplace features: Family Room
Interior area
- Total structure area: 2,440
- Total interior livable area: 2,440 sqft
Property
Parking
- Total spaces: 2
- Parking features: Attached, Garage, Garage Door Opener
- Has attached garage: Yes
- Covered spaces: 2
Features
- Levels: One
- Stories: 1
- Patio & porch: Patio
- Exterior features: Termite Contract
- Fencing: Fenced
- Has view: Yes
- View description: None
- Waterfront features: No Waterfront
Lot
- Size: 0.45 Acres
- Dimensions: 111 x 171
- Features: Less than 1 acre, Cul-De-Sac
Details
- Additional structures: Storage
- Parcel number: 4603370014078.000
Construction
Type & style
- Home type: SingleFamily
- Architectural style: Ranch
- Property subtype: Residential
Materials
- Brick, Frame
- Roof: Composition
Condition
- Resale
- New construction: No
- Year built: 1965
Utilities & green energy
- Electric: Generator Ready
- Sewer: Public Sewer
- Water: Public
- Utilities for property: Fairhope Utilities
Community & neighborhood
Security
- Security features: Security System
Community
- Community features: None
Location
- Region: Fairhope
- Subdivision: Fruit & Nut District
Other
Other facts
- Price range: $595K - $595K
- Ownership: Whole/Full
Price history
| Date | Event | Price |
|---|---|---|
| 6/28/2024 | Sold | $595,000-4.8%$244/sqft |
Source: | ||
| 5/27/2024 | Pending sale | $625,000$256/sqft |
Source: | ||
| 5/3/2024 | Price change | $625,000-3.8%$256/sqft |
Source: | ||
| 4/3/2024 | Listed for sale | $650,000$266/sqft |
Source: | ||
Public tax history
| Year | Property taxes | Tax assessment |
|---|---|---|
| 2025 | $712 -78.2% | $15,480 -78.2% |
| 2024 | $3,273 +13.3% | $71,160 +13.3% |
| 2023 | $2,890 | $62,820 +22.6% |
Find assessor info on the county website
Neighborhood: 36532
Nearby schools
GreatSchools rating
- 10/10Fairhope Elementary SchoolGrades: PK-6Distance: 1.2 mi
- 10/10Fairhope Middle SchoolGrades: 7-8Distance: 1.9 mi
- 9/10Fairhope High SchoolGrades: 9-12Distance: 1.6 mi
Schools provided by the listing agent
- Elementary: Fairhope West Elementary
- Middle: Fairhope Middle
- High: Fairhope High
Source: Baldwin Realtors. This data may not be complete. We recommend contacting the local school district to confirm school assignments for this home.
Get pre-qualified for a loan
At Zillow Home Loans, we can pre-qualify you in as little as 5 minutes with no impact to your credit score.An equal housing lender. NMLS #10287.
Sell for more on Zillow
Get a Zillow Showcase℠ listing at no additional cost and you could sell for .
$620,300
2% more+$12,406
With Zillow Showcase(estimated)$632,706

