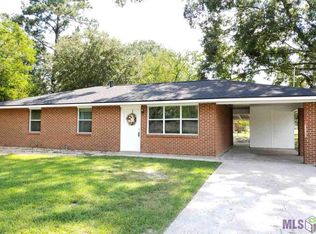Sold
Price Unknown
376 Rushing Rd W, Denham Springs, LA 70726
3beds
1,539sqft
Single Family Residence, Residential
Built in 1980
0.61 Acres Lot
$176,100 Zestimate®
$--/sqft
$1,780 Estimated rent
Home value
$176,100
Estimated sales range
Not available
$1,780/mo
Zestimate® history
Loading...
Owner options
Explore your selling options
What's special
Enjoy your secluded space! With this charming 3 bedroom and 2 full bathrooms. Open living area with gas fireplace. Modern kitchen includes subway tile backsplash with white cabinets and granite countertops. Stainless steel appliances. Master en suite with dual vanities and walk in shower. The master bedroom includes recessed lighting and a large walk in closet. Fenced in spacious yard.
Zillow last checked: 8 hours ago
Listing updated: September 20, 2025 at 11:46am
Listed by:
Derrick Acosta,
Century 21 Action Realty,
Tim McCubbin,
Century 21 Action Realty
Bought with:
Stephanie Fonte, 995716546
Magnolia Roots Realty LLC
Source: ROAM MLS,MLS#: 2025012361
Facts & features
Interior
Bedrooms & bathrooms
- Bedrooms: 3
- Bathrooms: 2
- Full bathrooms: 2
Primary bedroom
- Features: En Suite Bath, Walk-In Closet(s)
- Level: First
- Area: 156.78
- Width: 11.7
Bedroom 1
- Level: First
- Area: 154.1
- Width: 11.5
Bedroom 2
- Level: First
- Area: 76.05
- Width: 6.5
Primary bathroom
- Features: Double Vanity, Shower Only
Bathroom 1
- Level: First
- Area: 86.14
Kitchen
- Features: Granite Counters
- Level: First
- Area: 167.5
Heating
- Central
Cooling
- Central Air, Ceiling Fan(s)
Appliances
- Included: Elec Stove Con, Gas Stove Con, Dishwasher, Microwave, Range/Oven, Refrigerator, Stainless Steel Appliance(s)
- Laundry: Electric Dryer Hookup, Inside, Laundry Room
Features
- Breakfast Bar, Eat-in Kitchen
- Flooring: Laminate
- Number of fireplaces: 1
- Fireplace features: Gas Log
Interior area
- Total structure area: 1,859
- Total interior livable area: 1,539 sqft
Property
Parking
- Total spaces: 4
- Parking features: 4+ Cars Park, Off Street
Features
- Stories: 1
- Patio & porch: Covered, Porch
- Fencing: Chain Link,Wood
Lot
- Size: 0.61 Acres
- Dimensions: 147 x 190 x 135 x 150
Details
- Parcel number: 0356352
- Special conditions: Standard,Real Estate Owned
Construction
Type & style
- Home type: SingleFamily
- Architectural style: Traditional
- Property subtype: Single Family Residence, Residential
Materials
- Fiber Cement, Frame
- Foundation: Pillar/Post/Pier
- Roof: Shingle
Condition
- New construction: No
- Year built: 1980
Utilities & green energy
- Gas: Entergy
- Sewer: Comm. Sewer, Public Sewer
- Water: Comm. Water, Public
Community & neighborhood
Security
- Security features: Smoke Detector(s)
Location
- Region: Denham Springs
- Subdivision: Rural Tract (no Subd)
Other
Other facts
- Listing terms: Cash,Conventional,FHA,FMHA/Rural Dev
Price history
| Date | Event | Price |
|---|---|---|
| 9/19/2025 | Sold | -- |
Source: | ||
| 10/3/2023 | Listing removed | -- |
Source: | ||
| 6/19/2023 | Price change | $249,650-0.1%$162/sqft |
Source: | ||
| 6/3/2023 | Listed for sale | $249,900$162/sqft |
Source: | ||
Public tax history
| Year | Property taxes | Tax assessment |
|---|---|---|
| 2024 | $31 +70.8% | $7,599 +49% |
| 2023 | $18 -96.7% | $5,100 |
| 2022 | $552 -0.3% | $5,100 |
Find assessor info on the county website
Neighborhood: 70726
Nearby schools
GreatSchools rating
- 6/10Southside Elementary SchoolGrades: PK-5Distance: 4.8 mi
- 6/10Southside Junior High SchoolGrades: 6-8Distance: 1.2 mi
- 6/10Denham Springs High SchoolGrades: 10-12Distance: 2.8 mi
Schools provided by the listing agent
- District: Livingston Parish
Source: ROAM MLS. This data may not be complete. We recommend contacting the local school district to confirm school assignments for this home.
Sell for more on Zillow
Get a Zillow Showcase℠ listing at no additional cost and you could sell for .
$176,100
2% more+$3,522
With Zillow Showcase(estimated)$179,622
