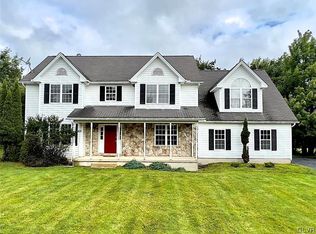Picture perfect ranch in beautiful Birch Brier Estates, Effort, Monroe County. Move in ready with new roof scheduled to be installed, new stainless appliances, ph controlled water system, new hot water heater and so much more. The open concept floor plan is excellent, featuring a vaulted ceiling great room with cozy fireplace and hardwood floors, kitchen with new stainless appliances and dining room with vaulted ceiling, Palladium window and hardwood floors. This sociable area is flanked by the bedroom and bath wings. The bedrooms are private and spacious with plenty of room for sleep, study and storage. The basement is dry and huge for storage and potential living space. The one car garage and one acre, lightly wooded lot, complete the efficiency and charm of this lovely home.
This property is off market, which means it's not currently listed for sale or rent on Zillow. This may be different from what's available on other websites or public sources.

