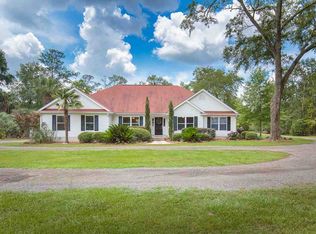Sold for $450,000
$450,000
376 Tecumseh Rd, Monticello, FL 32344
4beds
2,076sqft
Single Family Residence
Built in 1990
4.6 Acres Lot
$445,500 Zestimate®
$217/sqft
$2,190 Estimated rent
Home value
$445,500
Estimated sales range
Not available
$2,190/mo
Zestimate® history
Loading...
Owner options
Explore your selling options
What's special
BRAND NEW ROOF!! Gorgeous multigenerational, ranch style, 4 Bedroom/3 Bath home with 5th room that can be used as an office or additional bedroom. Perfect for a growing or downsizing family! Home rests on 4.60 acres of outdoor, partially wooded paradise. Enjoy tranquility from the all-season rear porch-removable panels allow you to turn room into a screened porch in minutes. Many recent updates include freshly renovated kitchen and paint throughout. Multiple outbuildings to include: 30x60 Barn with two lean-to covered areas with electric/water & chicken coop, 16x16 covered gazebo with water/electric hookups, 12x24 pole barn/covered parking, 12x16 shed, an RV site with water/electric. Enjoy small town country living while only 20 miles to Thomasville, GA and less than 30 miles to Tallahassee. Home needs absolutely nothing and is ready for its next owner to make it their forever home!
Zillow last checked: 8 hours ago
Listing updated: October 15, 2025 at 12:24pm
Listed by:
Casey Skelton 850-661-2579,
Pearson Realty Inc.
Bought with:
Ben Poston, 3350492
Canopy Road Realty
Source: TBR,MLS#: 387429
Facts & features
Interior
Bedrooms & bathrooms
- Bedrooms: 4
- Bathrooms: 3
- Full bathrooms: 3
Primary bedroom
- Dimensions: 16x14
Bedroom 2
- Dimensions: 12x11
Bedroom 3
- Dimensions: 13x10
Bedroom 4
- Dimensions: 13x10
Dining room
- Dimensions: 20x11
Family room
- Dimensions: 0x0
Kitchen
- Dimensions: 18x12
Living room
- Dimensions: 20x18
Other
- Dimensions: 12x11
Heating
- Central, Electric, Propane, Wood
Cooling
- Central Air, Ceiling Fan(s), Electric, Heat Pump
Appliances
- Included: Dishwasher, Ice Maker, Oven, Range, Refrigerator
Features
- Wet Bar, Stall Shower, Entrance Foyer, Pantry, Split Bedrooms, Sun Room, Walk-In Closet(s)
- Flooring: Engineered Hardwood
- Has fireplace: Yes
Interior area
- Total structure area: 2,076
- Total interior livable area: 2,076 sqft
Property
Parking
- Total spaces: 4
- Parking features: Carport, Garage, Two Car Garage, Two Spaces
- Garage spaces: 2
- Carport spaces: 2
- Covered spaces: 4
Features
- Levels: One
- Stories: 1
- Patio & porch: Covered, Deck, Patio, Porch, Screened
- Has view: Yes
- View description: None
Lot
- Size: 4.60 Acres
- Dimensions: 200 x 1000 x 200 x 1000
Details
- Parcel number: 12065122N4E000001720000
- Special conditions: Standard
- Horse amenities: Horses Allowed
Construction
Type & style
- Home type: SingleFamily
- Architectural style: Ranch,One Story
- Property subtype: Single Family Residence
Materials
- Synthetic Stucco
Condition
- Year built: 1990
Utilities & green energy
- Sewer: Septic Tank
Community & neighborhood
Location
- Region: Monticello
- Subdivision: -
Other
Other facts
- Listing terms: Conventional,FHA,USDA Loan,VA Loan
- Road surface type: Paved
Price history
| Date | Event | Price |
|---|---|---|
| 10/15/2025 | Sold | $450,000-3.2%$217/sqft |
Source: | ||
| 8/13/2025 | Contingent | $465,000$224/sqft |
Source: | ||
| 5/29/2025 | Listed for sale | $465,000$224/sqft |
Source: | ||
| 5/27/2025 | Contingent | $465,000$224/sqft |
Source: | ||
| 3/29/2025 | Price change | $465,000-4.1%$224/sqft |
Source: | ||
Public tax history
| Year | Property taxes | Tax assessment |
|---|---|---|
| 2024 | $2,532 | $198,175 |
Find assessor info on the county website
Neighborhood: 32344
Nearby schools
GreatSchools rating
- NAJefferson Virtual Instruction ProgramGrades: K-12Distance: 2.6 mi
- 2/10Jefferson K-12 SchoolGrades: PK-12Distance: 6.3 mi
- NAJefferson County Middle/High SchoolGrades: 6-8Distance: 6.3 mi
Schools provided by the listing agent
- Elementary: Jefferson County Schools
- Middle: Jefferson County Middle School
- High: Jefferson County High School
Source: TBR. This data may not be complete. We recommend contacting the local school district to confirm school assignments for this home.
Get pre-qualified for a loan
At Zillow Home Loans, we can pre-qualify you in as little as 5 minutes with no impact to your credit score.An equal housing lender. NMLS #10287.
