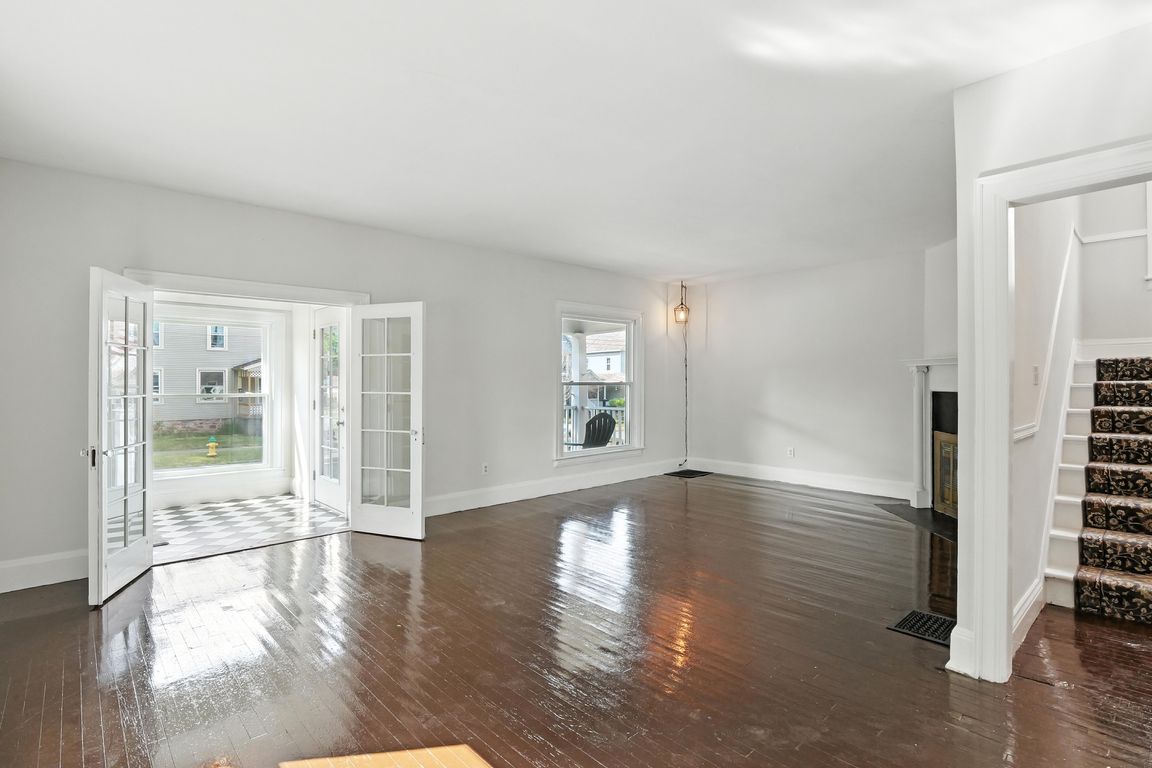
ActivePrice cut: $35.4K (8/16)
$229,000
4beds
1,960sqft
376 Tremont St, North Tonawanda, NY 14120
4beds
1,960sqft
Single family residence
Built in 1909
3,001 sqft
No garage
$117 price/sqft
What's special
Fully renovated kitchenCentral air conditioningUpdated homeCustom-built windowsNew roof and windowsUpdated flooringCorner lot
VR Pricing. Seller will consider offers between: $229,000.00 & $271,000.00 Situated on a desirable corner lot, this beautifully updated home features 4 spacious bedrooms and 1.5 modern bathrooms, offering comfort and convenience for any lifestyle. Step inside and you'll be greeted by a bright and inviting interior, thanks to custom-built windows ...
- 24 days
- on Zillow |
- 2,887 |
- 132 |
Source: NYSAMLSs,MLS#: B1626296 Originating MLS: Buffalo
Originating MLS: Buffalo
Travel times
Living Room
Kitchen
Dining Room
Zillow last checked: 7 hours ago
Listing updated: 20 hours ago
Listing by:
Howard Hanna WNY Inc. 716-773-1900,
Vincent A Tortora II 716-316-4997,
Jason P Sokody 716-603-2516,
Howard Hanna WNY Inc.
Source: NYSAMLSs,MLS#: B1626296 Originating MLS: Buffalo
Originating MLS: Buffalo
Facts & features
Interior
Bedrooms & bathrooms
- Bedrooms: 4
- Bathrooms: 2
- Full bathrooms: 1
- 1/2 bathrooms: 1
- Main level bathrooms: 1
Bedroom 1
- Level: Second
- Dimensions: 13.00 x 9.00
Bedroom 2
- Level: Second
- Dimensions: 12.00 x 12.00
Bedroom 3
- Level: Second
- Dimensions: 13.00 x 11.00
Bedroom 4
- Level: Second
- Dimensions: 13.00 x 11.00
Dining room
- Level: First
- Dimensions: 17.00 x 13.00
Kitchen
- Level: First
- Dimensions: 12.00 x 14.00
Living room
- Level: First
- Dimensions: 24.00 x 14.00
Heating
- Gas, Forced Air
Cooling
- Central Air
Appliances
- Included: Dishwasher, Gas Oven, Gas Range, Gas Water Heater, Refrigerator
- Laundry: Main Level
Features
- Breakfast Bar, Separate/Formal Dining Room, Separate/Formal Living Room, Living/Dining Room, Other, See Remarks
- Flooring: Carpet, Hardwood, Varies
- Basement: Full
- Number of fireplaces: 1
Interior area
- Total structure area: 1,960
- Total interior livable area: 1,960 sqft
Video & virtual tour
Property
Parking
- Parking features: No Garage
Features
- Exterior features: Blacktop Driveway
Lot
- Size: 3,001.28 Square Feet
- Dimensions: 30 x 100
- Features: Corner Lot, Rectangular, Rectangular Lot
Details
- Parcel number: 2912001850320001009000
- Special conditions: Standard
Construction
Type & style
- Home type: SingleFamily
- Architectural style: Historic/Antique,Two Story
- Property subtype: Single Family Residence
Materials
- Composite Siding
- Foundation: Block
Condition
- Resale
- Year built: 1909
Utilities & green energy
- Sewer: Connected
- Water: Connected, Public
- Utilities for property: Sewer Connected, Water Connected
Community & HOA
Community
- Subdivision: Mile Reserve
Location
- Region: North Tonawanda
Financial & listing details
- Price per square foot: $117/sqft
- Tax assessed value: $88,900
- Annual tax amount: $4,785
- Date on market: 7/29/2025
- Listing terms: Cash,Conventional,FHA,VA Loan